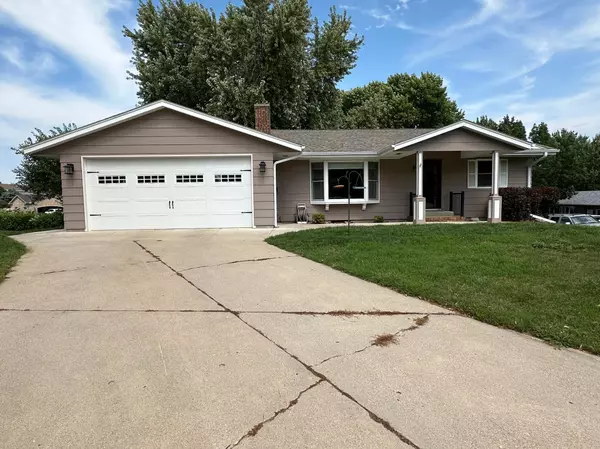1113 Elm CV Luverne, MN 56156
UPDATED:
10/29/2024 04:58 PM
Key Details
Property Type Single Family Home
Sub Type Single Family Residence
Listing Status Active
Purchase Type For Sale
Square Footage 1,814 sqft
Price per Sqft $174
Subdivision North Pleasant View Add
MLS Listing ID 6590881
Bedrooms 3
Full Baths 1
Three Quarter Bath 2
Year Built 1973
Annual Tax Amount $2,986
Tax Year 2024
Contingent None
Lot Size 6,969 Sqft
Acres 0.16
Lot Dimensions 64x87-100x99
Property Description
Location
State MN
County Rock
Zoning Residential-Single Family
Rooms
Basement Block, Partially Finished, Walkout
Dining Room Kitchen/Dining Room
Interior
Heating Forced Air, Fireplace(s)
Cooling Central Air
Fireplaces Number 2
Fireplaces Type Electric, Family Room, Gas, Living Room
Fireplace Yes
Appliance Dishwasher, Dryer, Electric Water Heater, Microwave, Range, Refrigerator, Washer
Exterior
Parking Features Attached Garage, Concrete, Floor Drain, Finished Garage, Garage Door Opener
Garage Spaces 2.0
Pool None
Roof Type Asphalt
Building
Lot Description Corner Lot
Story One
Foundation 1269
Sewer City Sewer/Connected
Water City Water/Connected
Level or Stories One
Structure Type Other
New Construction false
Schools
School District Luverne
GET MORE INFORMATION




