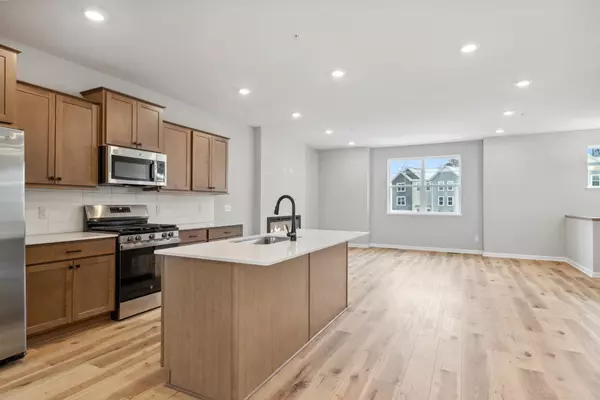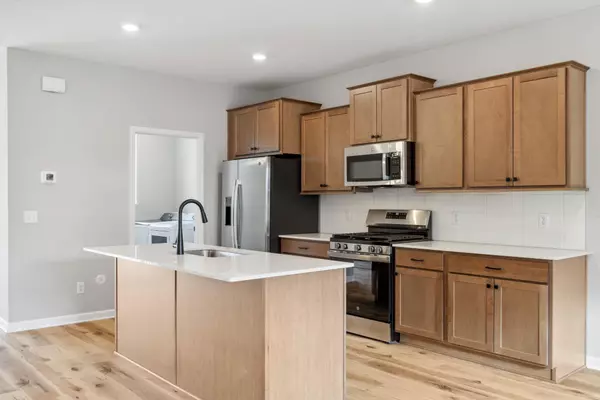1541 Tompkins LN West Saint Paul, MN 55118
OPEN HOUSE
Sun Feb 23, 12:00pm - 5:00pm
Mon Feb 24, 12:00pm - 5:00pm
Thu Feb 27, 12:00pm - 5:00pm
Fri Feb 28, 12:00pm - 5:00pm
Sat Mar 01, 12:00pm - 5:00pm
Sun Mar 02, 12:00pm - 5:00pm
Mon Mar 03, 12:00pm - 5:00pm
UPDATED:
02/15/2025 09:38 PM
Key Details
Property Type Townhouse
Sub Type Townhouse Side x Side
Listing Status Active
Purchase Type For Sale
Square Footage 2,091 sqft
Price per Sqft $193
Subdivision Thompson Square
MLS Listing ID 6599365
Bedrooms 3
Full Baths 1
Half Baths 1
Three Quarter Bath 1
HOA Fees $253/mo
Year Built 2024
Annual Tax Amount $1,022
Tax Year 2024
Contingent None
Lot Size 1,306 Sqft
Acres 0.03
Lot Dimensions 24x60
Property Sub-Type Townhouse Side x Side
Property Description
Location
State MN
County Dakota
Community Thompson Square
Zoning Residential-Single Family
Rooms
Basement Finished, Slab, Walkout
Dining Room Kitchen/Dining Room
Interior
Heating Forced Air
Cooling Central Air
Fireplaces Number 1
Fireplaces Type Electric
Fireplace Yes
Appliance Air-To-Air Exchanger, Dishwasher, Disposal, Dryer, ENERGY STAR Qualified Appliances, Microwave, Range, Refrigerator, Washer
Exterior
Parking Features Attached Garage
Garage Spaces 2.0
Roof Type Architectural Shingle
Building
Story More Than 2 Stories
Foundation 818
Sewer City Sewer/Connected
Water City Water/Connected
Level or Stories More Than 2 Stories
Structure Type Vinyl Siding
New Construction true
Schools
School District West St. Paul-Mendota Hts.-Eagan
Others
HOA Fee Include Maintenance Structure,Hazard Insurance,Lawn Care,Professional Mgmt,Trash,Snow Removal
Restrictions Mandatory Owners Assoc,Pets - Cats Allowed,Pets - Dogs Allowed



