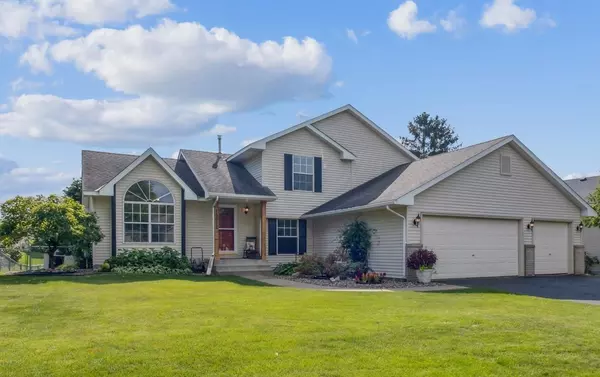15672 Crocus CT W Rosemount, MN 55068
UPDATED:
10/30/2024 04:00 PM
Key Details
Property Type Single Family Home
Sub Type Single Family Residence
Listing Status Pending
Purchase Type For Sale
Square Footage 2,008 sqft
Price per Sqft $236
Subdivision Shannon Pond 2Nd
MLS Listing ID 6570379
Bedrooms 4
Full Baths 2
Half Baths 1
Year Built 1994
Annual Tax Amount $4,543
Tax Year 2024
Contingent None
Lot Size 10,890 Sqft
Acres 0.25
Lot Dimensions 144x95x109x83
Property Description
A remodeled half bath, a convenient laundry room with built-in cabinetry, and an office that can double as a 4th bedroom round out the main floor. Upstairs, you'll find new carpeting and three spacious bedrooms, including the primary suite with a walk-in closet and a private full bathroom. The lower level, with natural light from daylight windows, offers limitless potential for an amusement room, additional bedrooms, or any custom space you envision.
Freshly painted throughout, the home’s exterior is low-maintenance, featuring vinyl and brick accents along with a newer roof for peace of mind.
Location
State MN
County Dakota
Zoning Residential-Single Family
Rooms
Basement Block, Daylight/Lookout Windows, Drain Tiled, Partial, Storage Space, Unfinished
Dining Room Kitchen/Dining Room
Interior
Heating Forced Air
Cooling Central Air
Fireplaces Number 1
Fireplaces Type Family Room, Gas
Fireplace Yes
Appliance Dishwasher, Disposal, Double Oven, Dryer, Water Filtration System, Microwave, Range, Refrigerator, Stainless Steel Appliances, Washer, Water Softener Owned
Exterior
Garage Attached Garage, Asphalt
Garage Spaces 3.0
Fence Chain Link, Full
Roof Type Age 8 Years or Less,Asphalt
Building
Lot Description Tree Coverage - Light
Story Modified Two Story
Foundation 1280
Sewer City Sewer/Connected
Water City Water/Connected
Level or Stories Modified Two Story
Structure Type Brick/Stone,Vinyl Siding
New Construction false
Schools
School District Rosemount-Apple Valley-Eagan
GET MORE INFORMATION




