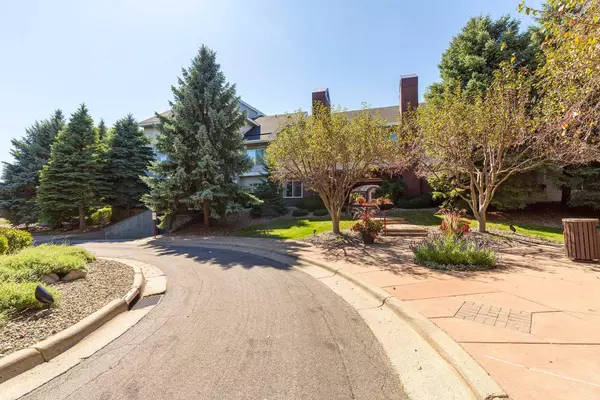7540 Edinborough WAY #1303 Edina, MN 55435
UPDATED:
11/14/2024 04:27 PM
Key Details
Property Type Condo
Sub Type Low Rise
Listing Status Active
Purchase Type For Sale
Square Footage 1,386 sqft
Price per Sqft $270
Subdivision Condo 0641 The Village Homes At
MLS Listing ID 6616499
Bedrooms 2
Full Baths 2
HOA Fees $696/mo
Year Built 1989
Annual Tax Amount $3,364
Tax Year 2024
Contingent None
Property Description
Location
State MN
County Hennepin
Zoning Residential-Single Family
Rooms
Basement Concrete
Dining Room Living/Dining Room
Interior
Heating Baseboard, Hot Water
Cooling Central Air
Fireplaces Number 1
Fireplaces Type Gas, Living Room
Fireplace Yes
Appliance Dishwasher, Disposal, Dryer, Gas Water Heater, Microwave, Range, Refrigerator, Washer
Exterior
Garage Assigned, Attached Garage, Garage Door Opener, Guest Parking, Parking Garage, Secured, Underground
Garage Spaces 1.0
Fence None
Roof Type Age 8 Years or Less,Asphalt
Building
Story Two
Foundation 810
Sewer City Sewer/Connected
Water City Water/Connected
Level or Stories Two
Structure Type Brick/Stone,Vinyl Siding
New Construction false
Schools
School District Richfield
Others
HOA Fee Include Cable TV,Hazard Insurance,Heating,Lawn Care,Maintenance Grounds,Parking,Professional Mgmt,Trash,Sewer,Shared Amenities,Snow Removal
Restrictions Mandatory Owners Assoc,Pets - Cats Allowed,Pets - Number Limit,Rental Restrictions May Apply
GET MORE INFORMATION




