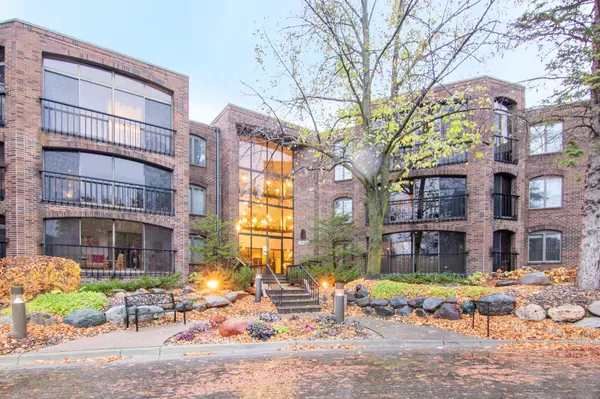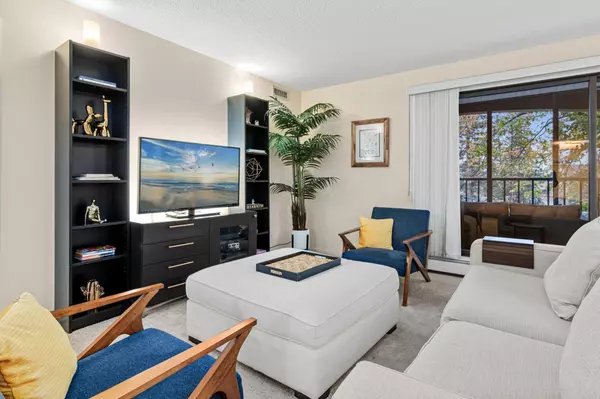6051 Laurel AVE #203 Golden Valley, MN 55416
UPDATED:
11/08/2024 04:10 PM
Key Details
Property Type Condo
Sub Type Low Rise
Listing Status Active
Purchase Type For Sale
Square Footage 1,769 sqft
Price per Sqft $197
Subdivision Condo 0251 Laurel Hill West A
MLS Listing ID 6625520
Bedrooms 2
Full Baths 1
Three Quarter Bath 1
HOA Fees $3,832/qua
Year Built 1980
Annual Tax Amount $4,208
Tax Year 2024
Contingent None
Lot Dimensions Common
Property Description
Location
State MN
County Hennepin
Zoning Residential-Single Family
Rooms
Family Room Amusement/Party Room, Exercise Room, Other
Basement None
Dining Room Eat In Kitchen, Separate/Formal Dining Room
Interior
Heating Baseboard, Hot Water
Cooling Central Air
Fireplaces Number 1
Fireplace Yes
Appliance Dishwasher, Disposal, Dryer, Exhaust Fan, Microwave, Range, Refrigerator, Washer
Exterior
Parking Features Assigned, Garage Door Opener, Heated Garage, Insulated Garage, Underground
Garage Spaces 1.0
Roof Type Flat
Building
Lot Description Public Transit (w/in 6 blks)
Story One
Foundation 1769
Sewer City Sewer/Connected
Water City Water/Connected
Level or Stories One
Structure Type Brick/Stone
New Construction false
Schools
School District Hopkins
Others
HOA Fee Include Maintenance Structure,Cable TV,Gas,Internet,Lawn Care,Maintenance Grounds,Professional Mgmt,Recreation Facility,Trash,Sewer,Shared Amenities,Snow Removal
Restrictions Pets Not Allowed
GET MORE INFORMATION




