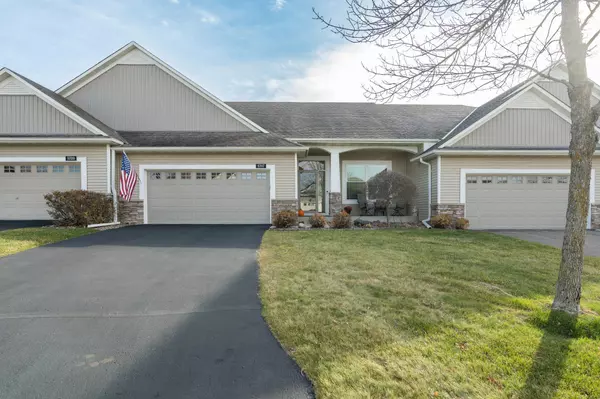9707 Oxford LN Elko New Market, MN 55020
OPEN HOUSE
Sat Nov 30, 10:00am - 12:00pm
Sun Dec 01, 1:00pm - 3:00pm
UPDATED:
11/28/2024 10:14 PM
Key Details
Property Type Townhouse
Sub Type Townhouse Side x Side
Listing Status Active
Purchase Type For Sale
Square Footage 2,980 sqft
Price per Sqft $125
MLS Listing ID 6631071
Bedrooms 3
Full Baths 1
Three Quarter Bath 2
HOA Fees $292/mo
Year Built 2006
Annual Tax Amount $4,460
Tax Year 2024
Contingent None
Lot Size 2,613 Sqft
Acres 0.06
Property Description
Welcome to 9707 Oxford Ln, a beautifully updated one-level townhome offering serene living with stunning golf course views. This home features an open-concept layout bathed in natural light, with newly refinished hardwood floors throughout the main level. The spacious living room is centered around a cozy gas fireplace, perfect for relaxing on cooler evenings.
The kitchen is a true highlight, boasting sleek quartz countertops, brand-new appliances, and ample cabinetry for all your storage needs. The adjacent dining area provides the ideal space for meals and entertaining. For added convenience, a newly updated laundry room with high-efficiency appliances is also on the main level. Step outside to the main-level deck, where you can unwind while enjoying panoramic views of the golf course and surrounding nature—an ideal setting for outdoor relaxation.
The home also includes a fully finished basement, offering flexible space for a media room, home office, or guest suite.
Additional touches include newly installed electric blinds, new carpet throughout the carpeted areas of the main level, and a new garage door with a recently refinished epoxy floor.
This townhome offers low-maintenance living with all the modern updates you could want, set in a peaceful location. Whether you’re cozying up by the fireplace, enjoying the views from the deck, or taking advantage of the finished basement, 9707 Oxford Ln is the perfect place to call home. Don’t miss this opportunity—schedule your showing today!
Location
State MN
County Scott
Zoning Residential-Single Family
Rooms
Basement Finished
Interior
Heating Forced Air
Cooling Central Air
Fireplaces Number 1
Fireplaces Type Gas
Fireplace Yes
Appliance Dishwasher, Disposal, Dryer, Water Filtration System, Microwave, Range, Refrigerator, Stainless Steel Appliances, Washer, Water Softener Owned
Exterior
Parking Features Attached Garage
Garage Spaces 2.0
Pool None
Roof Type Age Over 8 Years,Asphalt
Building
Story One
Foundation 1580
Sewer City Sewer/Connected
Water City Water/Connected
Level or Stories One
Structure Type Vinyl Siding
New Construction false
Schools
School District Lakeville
Others
HOA Fee Include Maintenance Structure,Lawn Care,Trash,Snow Removal
Restrictions Mandatory Owners Assoc,Pets - Cats Allowed,Pets - Dogs Allowed
GET MORE INFORMATION




