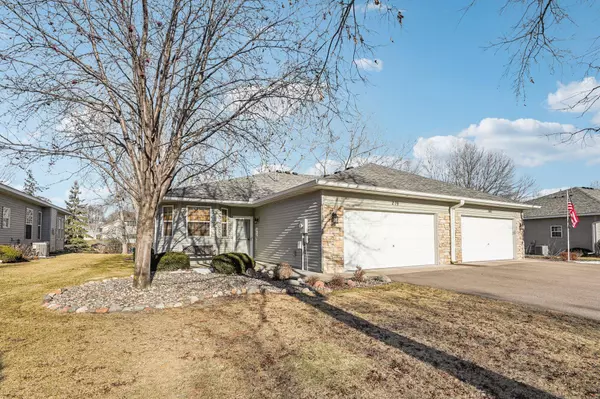279 100th CT NE Blaine, MN 55434
UPDATED:
02/16/2025 03:01 AM
Key Details
Property Type Townhouse
Sub Type Townhouse Side x Side
Listing Status Contingent
Purchase Type For Sale
Square Footage 1,400 sqft
Price per Sqft $225
Subdivision Cic 64 Pleasure Crk 4Th
MLS Listing ID 6626318
Bedrooms 2
Full Baths 1
Three Quarter Bath 1
HOA Fees $360/mo
Year Built 2002
Annual Tax Amount $2,818
Tax Year 2024
Contingent Subject to Statutory Rescission
Lot Size 3,920 Sqft
Acres 0.09
Lot Dimensions 47x80x47x90
Property Sub-Type Townhouse Side x Side
Property Description
Location
State MN
County Anoka
Zoning Residential-Single Family
Rooms
Basement None
Dining Room Breakfast Bar, Informal Dining Room
Interior
Heating Forced Air
Cooling Central Air
Fireplace No
Appliance Dishwasher, Disposal, Dryer, Gas Water Heater, Microwave, Range, Refrigerator, Washer, Water Softener Owned
Exterior
Parking Features Attached Garage
Garage Spaces 2.0
Waterfront Description Pond
Roof Type Age 8 Years or Less,Asphalt
Building
Lot Description Tree Coverage - Light
Story One
Foundation 1400
Sewer City Sewer/Connected
Water City Water/Connected
Level or Stories One
Structure Type Vinyl Siding
New Construction false
Schools
School District Spring Lake Park
Others
HOA Fee Include Maintenance Structure,Hazard Insurance,Lawn Care,Maintenance Grounds,Professional Mgmt,Snow Removal
Restrictions Mandatory Owners Assoc
Virtual Tour https://www.zillow.com/view-imx/0d52a4c2-c7e8-4fc9-a65c-1b7198497fdf?wl=true&setAttribution=mls&initialViewType=pano



