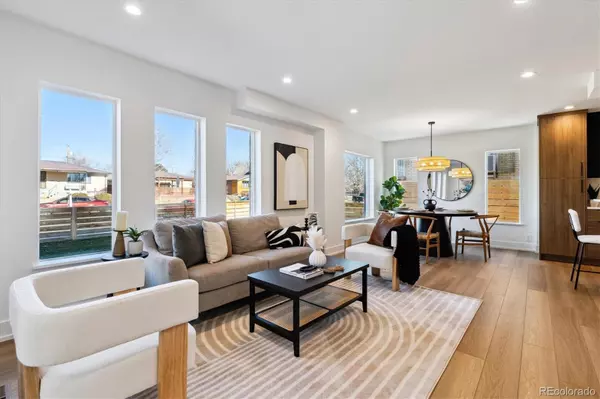3430 W 25th AVE Denver, CO 80211
OPEN HOUSE
Sun Feb 23, 12:00pm - 3:00pm
UPDATED:
02/23/2025 10:05 PM
Key Details
Property Type Single Family Home
Sub Type Single Family Residence
Listing Status Active
Purchase Type For Sale
Square Footage 2,829 sqft
Price per Sqft $477
Subdivision Sloan'S Lake
MLS Listing ID 3609919
Style Urban Contemporary
Bedrooms 4
Full Baths 2
Half Baths 2
Three Quarter Bath 1
HOA Y/N No
Abv Grd Liv Area 2,829
Originating Board recolorado
Year Built 2024
Annual Tax Amount $3,218
Tax Year 2023
Lot Size 3,049 Sqft
Acres 0.07
Property Sub-Type Single Family Residence
Property Description
Designed with sustainability in mind, this all-electric home features an electric heat pump and an induction cooktop for maximum energy efficiency. Inside, this 4-bedroom, 5-bathroom home is built for modern living, featuring an open-concept layout, high-end finishes, a dedicated office, a spacious loft, and a versatile den—ideal as a playroom, media room, or workout space. Expansive windows throughout flood the home with natural light, while the gourmet kitchen boasts quartz countertops, custom cabinetry, and premium KitchenAid appliances.
Outdoor living is at its finest with multiple spaces to relax and entertain, including a private fenced-in yard, a cozy patio, a second-level balcony, and a sprawling rooftop deck with panoramic views. The attached 2-car garage adds both convenience and storage.
Both sides of the duplex are available, offering a rare opportunity for multi-generational living or investment.
Don't miss the chance to own a sophisticated, low-maintenance home in one of Denver's premier neighborhoods. Seller Concession available for interest buy-down. Schedule your private tour today!
Location
State CO
County Denver
Interior
Interior Features Five Piece Bath, Kitchen Island, Primary Suite, Smoke Free, Walk-In Closet(s)
Heating Electric, Heat Pump
Cooling Central Air
Flooring Laminate
Fireplace N
Appliance Dishwasher, Disposal, Electric Water Heater, Range, Refrigerator
Exterior
Exterior Feature Balcony, Private Yard
Parking Features Insulated Garage
Garage Spaces 2.0
Fence Full
Utilities Available Cable Available, Electricity Connected
View Mountain(s)
Roof Type Composition
Total Parking Spaces 2
Garage Yes
Building
Lot Description Landscaped
Foundation Concrete Perimeter
Sewer Public Sewer
Water Public
Level or Stories Three Or More
Structure Type Frame
Schools
Elementary Schools Edison
Middle Schools Skinner
High Schools North
School District Denver 1
Others
Senior Community No
Ownership Corporation/Trust
Acceptable Financing Cash, Conventional
Listing Terms Cash, Conventional
Special Listing Condition None

6455 S. Yosemite St., Suite 500 Greenwood Village, CO 80111 USA



