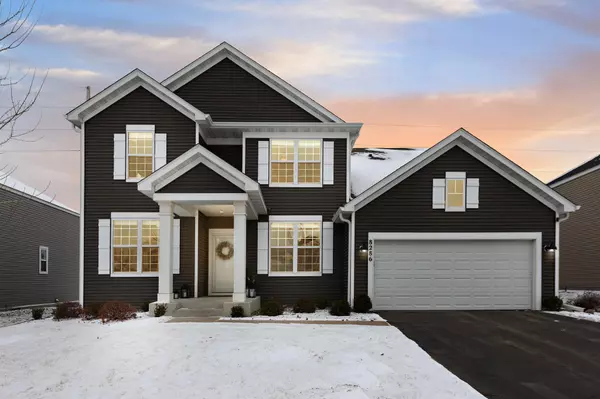8286 Arrowwood LN N Maple Grove, MN 55369
UPDATED:
02/18/2025 02:52 PM
Key Details
Property Type Single Family Home
Sub Type Single Family Residence
Listing Status Pending
Purchase Type For Sale
Square Footage 2,881 sqft
Price per Sqft $208
Subdivision Donegal Fourth Add
MLS Listing ID 6658261
Bedrooms 4
Full Baths 1
Half Baths 1
Three Quarter Bath 1
HOA Fees $137/qua
Year Built 2016
Annual Tax Amount $6,896
Tax Year 2024
Contingent None
Lot Size 0.260 Acres
Acres 0.26
Lot Dimensions 81x159x62x155
Property Sub-Type Single Family Residence
Property Description
Location
State MN
County Hennepin
Zoning Residential-Single Family
Rooms
Basement Drain Tiled, Egress Window(s), Full, Sump Pump
Dining Room Eat In Kitchen, Informal Dining Room, Separate/Formal Dining Room
Interior
Heating Forced Air
Cooling Central Air
Fireplaces Number 1
Fireplaces Type Gas, Living Room
Fireplace Yes
Appliance Air-To-Air Exchanger, Cooktop, Dishwasher, Disposal, Double Oven, Dryer, Exhaust Fan, Humidifier, Gas Water Heater, Microwave, Refrigerator, Stainless Steel Appliances, Washer, Water Softener Owned
Exterior
Parking Features Attached Garage, Asphalt, Garage Door Opener
Garage Spaces 2.0
Fence Full, Privacy, Vinyl
Pool None
Roof Type Age 8 Years or Less,Asphalt
Building
Lot Description Public Transit (w/in 6 blks), Tree Coverage - Light
Story Two
Foundation 1352
Sewer City Sewer/Connected
Water City Water/Connected
Level or Stories Two
Structure Type Brick/Stone,Vinyl Siding
New Construction false
Schools
School District Osseo
Others
HOA Fee Include Professional Mgmt,Shared Amenities



