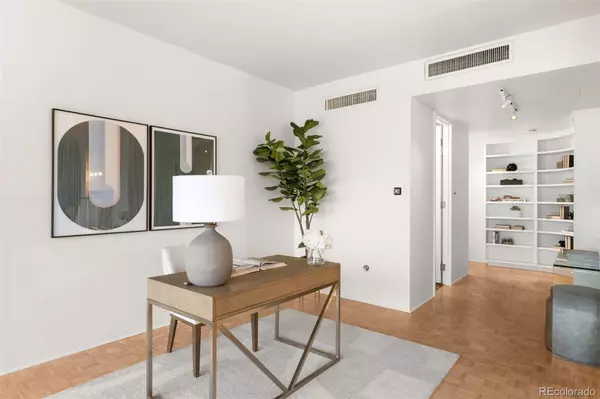1201 N Williams ST #16A Denver, CO 80218
UPDATED:
02/19/2025 09:39 PM
Key Details
Property Type Condo
Sub Type Condominium
Listing Status Active Under Contract
Purchase Type For Sale
Square Footage 1,542 sqft
Price per Sqft $502
Subdivision Cheesman
MLS Listing ID 6207439
Style Mid-Century Modern
Bedrooms 2
Full Baths 2
Three Quarter Bath 1
Condo Fees $2,708
HOA Fees $2,708/mo
HOA Y/N Yes
Abv Grd Liv Area 1,542
Originating Board recolorado
Year Built 1969
Annual Tax Amount $4,593
Tax Year 2023
Property Sub-Type Condominium
Property Description
Location
State CO
County Denver
Zoning G-MU-20
Rooms
Main Level Bedrooms 2
Interior
Interior Features Breakfast Nook, Built-in Features, Elevator, Entrance Foyer
Heating Baseboard, Hot Water
Cooling Central Air
Flooring Parquet, Tile, Wood
Fireplace N
Appliance Cooktop, Dishwasher, Dryer, Microwave, Oven, Refrigerator, Washer
Laundry In Unit, Laundry Closet
Exterior
Exterior Feature Balcony, Elevator
Parking Features Finished, Lighted, Underground
Garage Spaces 1.0
Pool Outdoor Pool
Roof Type Rolled/Hot Mop
Total Parking Spaces 1
Garage Yes
Building
Lot Description Borders Public Land, Landscaped
Sewer Public Sewer
Water Public
Level or Stories One
Structure Type Concrete,Other
Schools
Elementary Schools Dora Moore
Middle Schools Morey
High Schools East
School District Denver 1
Others
Senior Community No
Ownership Corporation/Trust
Acceptable Financing Cash, Conventional
Listing Terms Cash, Conventional
Special Listing Condition None
Pets Allowed Cats OK, Dogs OK, Number Limit
Virtual Tour https://seehouseat.com/2306599?idx=1

6455 S. Yosemite St., Suite 500 Greenwood Village, CO 80111 USA



