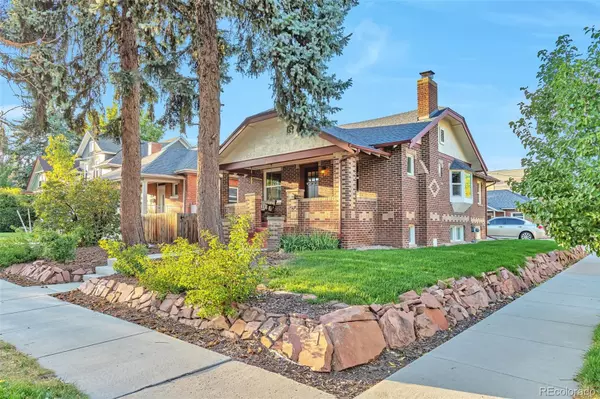See all 24 photos
$3,995
4 BD
3 BA
2,096 SqFt
New
3301 W 26th AVE Denver, CO 80211
REQUEST A TOUR If you would like to see this home without being there in person, select the "Virtual Tour" option and your agent will contact you to discuss available opportunities.
In-PersonVirtual Tour
UPDATED:
02/16/2025 08:40 PM
Key Details
Property Type Single Family Home
Sub Type Single Family Residence
Listing Status Active
Purchase Type For Rent
Square Footage 2,096 sqft
Subdivision West Highlands
MLS Listing ID 8056661
Bedrooms 4
Three Quarter Bath 3
HOA Y/N No
Abv Grd Liv Area 1,048
Originating Board recolorado
Year Built 1929
Property Sub-Type Single Family Residence
Property Description
Spacious, renovated bungalow just blocks from Highland Square and Sloans Lake, 4/3 with over 2000 square feet! If you are looking forward to enjoying a convenient lifestyle in a great home with private yard and garage, look no further. The living room boasts vaulted ceilings and cozy fireplace for the winter months which leads effortlessly to the spacious kitchen remodeled with stainless steel appliances and plenty of storage space. The main floor is complete with a primary bedroom with en suite bathroom, a second bedroom and a 3/4 bath. Downstairs you will find a sprawling media room or second living area with wet bar, two bedrooms, another bathroom with dual sinks and bath tub (shower connection is added- not shown in picture). The laundry room offers ample space and storage for all of your utility needs. A private, low maintenance yard is the perfect place to spend afternoons unwinding while the garage offers a plenty of space to park and store your off season gear and toys. Upgrades such as tankless water heater, high efficiency furnace/ac and remote control blinds are just a few of the higher end finishes you will find here. Easy access to all Denver has to offer, take a stroll around Sloans lake or venture up to Highland Square for some of Denver's finest shopping, dining and entertainment options. Available 4/1/25 for 12+ months, pets considered with approval $300 pet deposit and 1.5% per month pet ret. Call today to schedule your private showing, 24 hour notice required (tenant occupied)
Location
State CO
County Denver
Rooms
Basement Full
Main Level Bedrooms 2
Interior
Cooling Central Air
Fireplace N
Exterior
Garage Spaces 2.0
Total Parking Spaces 4
Garage No
Building
Level or Stories One
Schools
Elementary Schools Brown
Middle Schools Strive Sunnyside
High Schools North
School District Denver 1
Others
Senior Community No
Pets Allowed Breed Restrictions, Dogs OK, Number Limit, Size Limit

© 2025 METROLIST, INC., DBA RECOLORADO® – All Rights Reserved
6455 S. Yosemite St., Suite 500 Greenwood Village, CO 80111 USA
6455 S. Yosemite St., Suite 500 Greenwood Village, CO 80111 USA
Listed by Corcoran Perry & Co. • drew@corcoranperry.com



