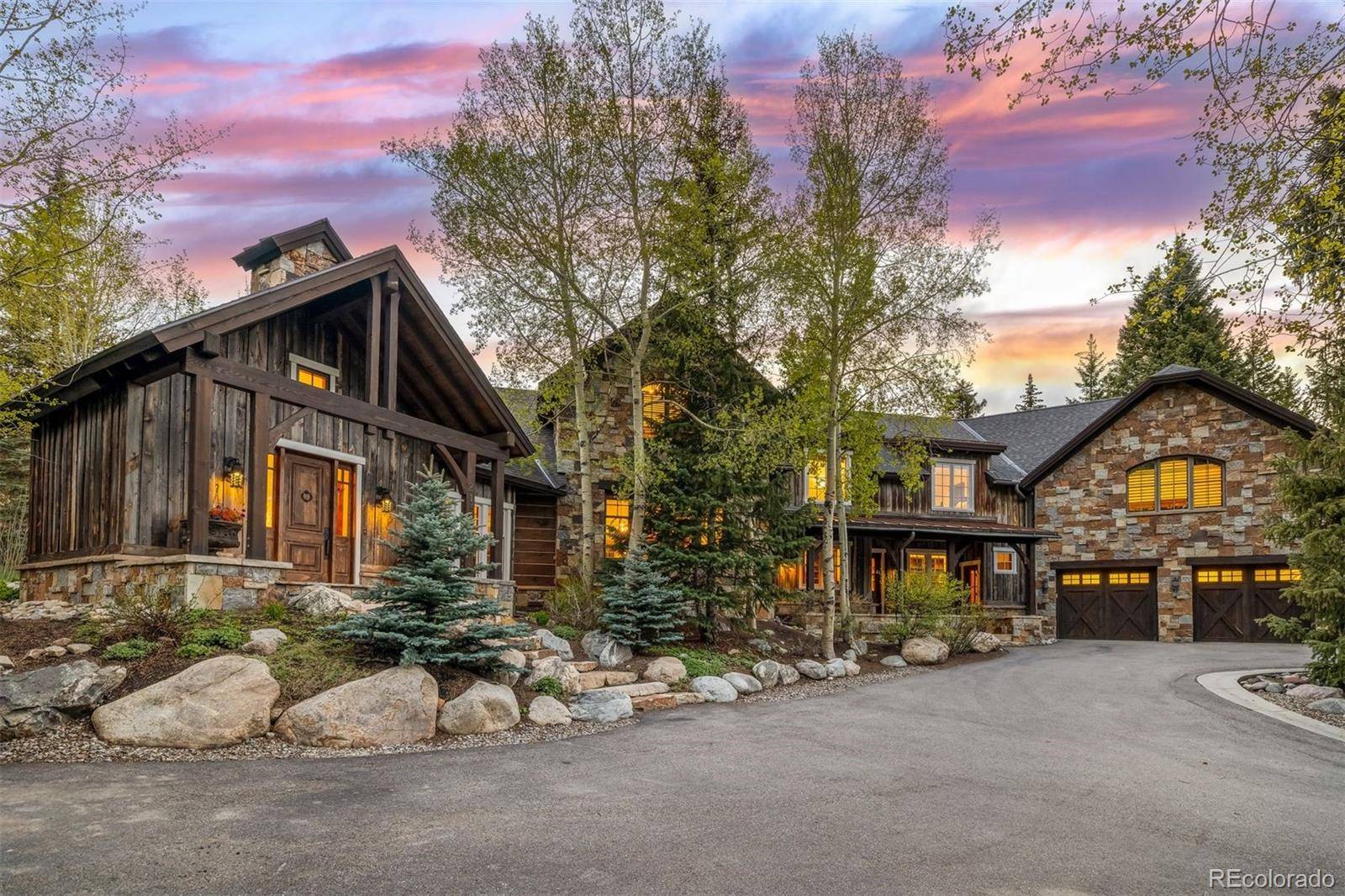215 Royal Tiger RD Breckenridge, CO 80424
UPDATED:
Key Details
Property Type Single Family Home
Sub Type Single Family Residence
Listing Status Active
Purchase Type For Sale
Square Footage 6,211 sqft
Price per Sqft $900
Subdivision Weisshorn
MLS Listing ID 4930679
Bedrooms 5
Full Baths 2
Half Baths 2
Three Quarter Bath 2
HOA Y/N No
Abv Grd Liv Area 6,211
Year Built 2005
Annual Tax Amount $17,346
Tax Year 2024
Lot Size 0.550 Acres
Acres 0.55
Property Sub-Type Single Family Residence
Source recolorado
Property Description
The main level centers around a dramatic great room, where a floor-to-ceiling stone fireplace sets the tone for cozy evenings and effortless entertaining. The space flows into the dining area and a well-appointed kitchen, where style and function come together beautifully. The rich hickory floors, vaulted ceilings, and granite surfaces lend a warm, refined feel throughout.
Just off the great room, a light-filled sunroom offers an inviting space to start the day with coffee, unwind with a book, gather with friends and family, or get creative with your music or art.
Upstairs, the spacious primary suite serves as a quiet retreat, complete with two separate closets and a generous bath. Guest and family bedrooms are thoughtfully separated, offering flexibility for kids, visitors, or multi-generational living. Two additional flex rooms can serve as extra sleeping areas, an art studio or workout room.
Outdoors, the experience continues with an open-air patio, hot tub, fire pit, and a stand-alone sauna cabin—creating a private, year-round escape. Whether you're watching the stars emerge by the fire or soaking after a day on the mountain, the setting is effortlessly serene.
An oversized three car garage with built-in storage provides room for all your gear, while the preserved historic shed adds a touch of character and practical storage.
Location
State CO
County Summit
Zoning B12
Interior
Heating Radiant
Cooling None
Fireplace N
Exterior
Garage Spaces 3.0
Roof Type Composition
Total Parking Spaces 3
Garage Yes
Building
Sewer Public Sewer
Water Public
Level or Stories Two
Structure Type Frame
Schools
Elementary Schools Breckenridge
Middle Schools Summit
High Schools Summit
School District Summit Re-1
Others
Senior Community No
Ownership Individual
Acceptable Financing 1031 Exchange, Cash, Conventional
Listing Terms 1031 Exchange, Cash, Conventional
Special Listing Condition None
Virtual Tour https://my.matterport.com/show/?m=YNYxyepATHr&mls=1

6455 S. Yosemite St., Suite 500 Greenwood Village, CO 80111 USA



