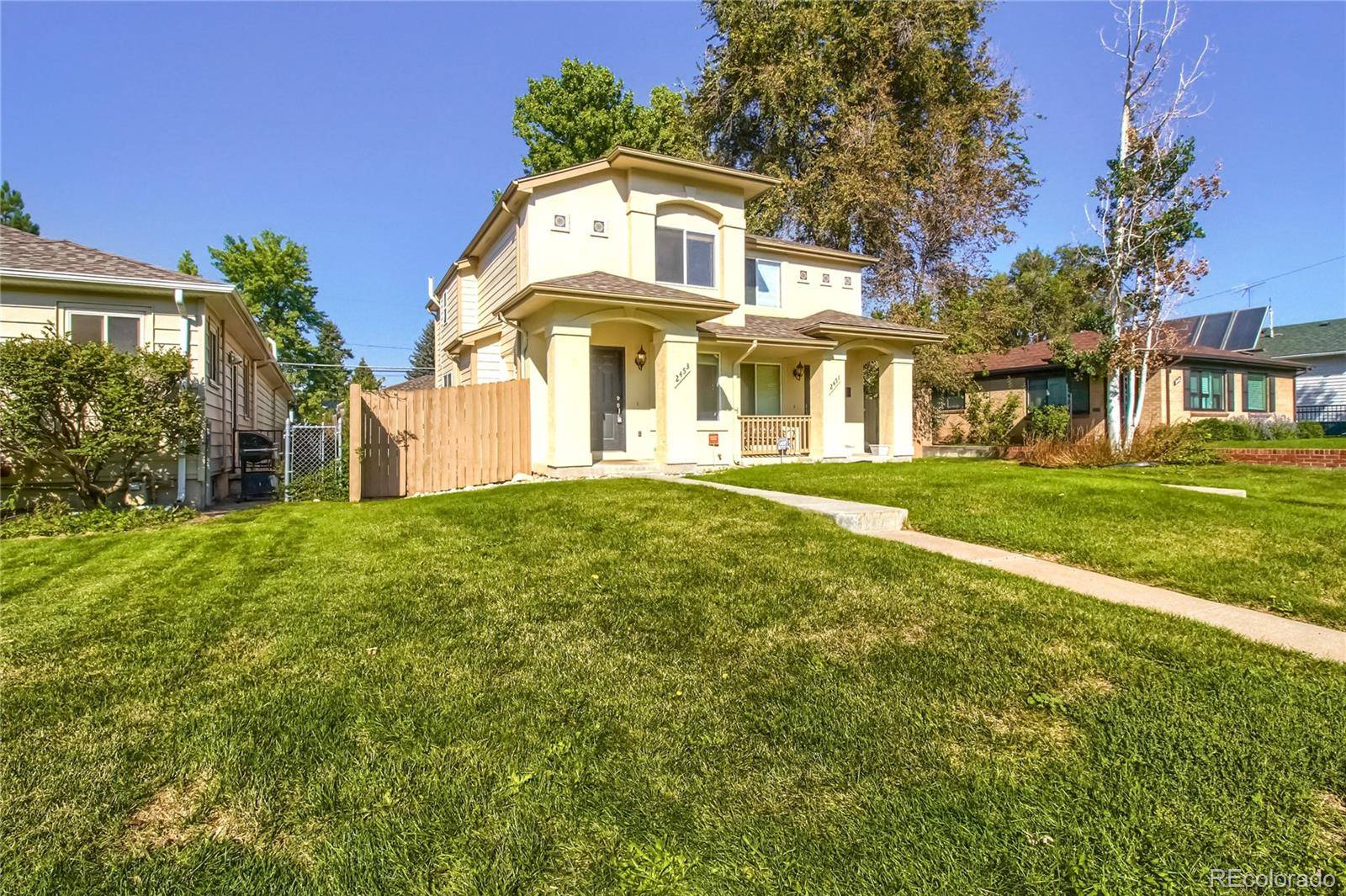2453 S Race ST Denver, CO 80210
UPDATED:
Key Details
Property Type Single Family Home
Sub Type Single Family Residence
Listing Status Active
Purchase Type For Rent
Square Footage 1,845 sqft
Subdivision Du Platte Park
MLS Listing ID 9988506
Bedrooms 3
Full Baths 2
Half Baths 1
Three Quarter Bath 1
HOA Y/N No
Abv Grd Liv Area 1,245
Year Built 1997
Property Sub-Type Single Family Residence
Source recolorado
Property Description
From the moment you arrive, you'll be welcomed by charming curb appeal and warm Colorado sunshine. Inside, the open floor plan is filled with natural light and features hardwood floors, a cozy fireplace, and generous living space that flows seamlessly throughout.
The kitchen includes wood cabinetry, tile flooring, and a convenient half bath, and it opens to a sunny backyard deck—perfect for entertaining or relaxing.
Upstairs, you'll find two spacious primary suites, each with vaulted ceilings, large closets, and private en-suite bathrooms complete with tile floors, ample storage, and plenty of room to unwind.
The finished basement offers a third bedroom and ¾ bath, providing a more private guest suite or home office. Additional basement storage ensures you'll have space for everything.
The backyard offers a peaceful retreat—ideal for morning coffee or summer evenings. Don't miss this rare opportunity in a prime Denver location!
Portable Tenant Screening Reports (PTSR): 1) Applicant has the right to provide Corcoran Perry and Co a link with a PTSR that is not more than 30 days old, as defined in§ 38-12-902(2.5), Colorado Revised Statutes; and 2) if Applicant provides Corcoran Perry and Company with a PTSR, Corcoran Perry & CO is prohibited from: a) charging Applicant a rental application fee; b) charging Applicant a fee for Corcoran Perry and Co to access or use the PTSR. Corcoran Perry and Company may request a statement from the prospective Tenant that there has not been a material change in the information & the screening report, including the prospective Tenant's name, address bankruptcy status, criminal history, since the report was generated.
Location
State CO
County Denver
Rooms
Basement Finished, Full
Interior
Interior Features Laminate Counters, Open Floorplan, Primary Suite, Walk-In Closet(s)
Heating Forced Air, Natural Gas
Cooling Central Air
Flooring Carpet, Tile, Wood
Fireplace N
Appliance Dishwasher, Disposal, Dryer, Oven, Refrigerator, Washer
Exterior
Garage Spaces 2.0
Total Parking Spaces 2
Garage No
Building
Level or Stories Two
Schools
Elementary Schools Asbury
Middle Schools Grant
High Schools South
School District Denver 1
Others
Senior Community No
Pets Allowed Number Limit, Size Limit

6455 S. Yosemite St., Suite 500 Greenwood Village, CO 80111 USA



