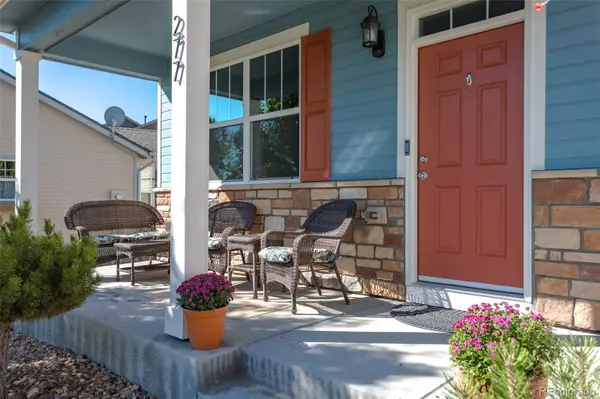277 Jewel ST Brighton, CO 80603

UPDATED:
Key Details
Property Type Single Family Home
Sub Type Single Family Residence
Listing Status Active
Purchase Type For Sale
Square Footage 1,773 sqft
Price per Sqft $259
Subdivision Silver Peaks
MLS Listing ID 9847805
Bedrooms 3
Full Baths 1
Half Baths 1
Three Quarter Bath 1
Condo Fees $33
HOA Fees $33/mo
HOA Y/N Yes
Abv Grd Liv Area 1,773
Year Built 2017
Annual Tax Amount $4,475
Tax Year 2024
Lot Size 6,713 Sqft
Acres 0.15
Property Sub-Type Single Family Residence
Source recolorado
Property Description
The kitchen features beautiful stone-leather finished countertops, a large island, and plenty of workspace. The primary suite is a true retreat with a walk-in closet, double sinks, and a spacious stand-up shower. Additional highlights include a large laundry room with washer & dryer included, an oversized 2-car garage with epoxy-finished floors, ample storage with multiple closets and built-ins, and a Vivint Security System with a doorbell camera and door sensors for added peace of mind.
Relax on the charming front porch and enjoy your morning coffee while watching the sunrise. The landscaped front yard includes a sprinkler system for easy maintenance. Conveniently located near parks, schools, shopping, and with quick access to Highway 85 and I-76. Experience the best of Silver Peaks living in this fantastic home!
Location
State CO
County Weld
Rooms
Basement Crawl Space
Interior
Interior Features Ceiling Fan(s), Eat-in Kitchen, Kitchen Island, Laminate Counters, Open Floorplan, Primary Suite, Smart Thermostat, Smoke Free, Stone Counters, Walk-In Closet(s)
Heating Forced Air, Natural Gas
Cooling Central Air
Flooring Carpet, Stone, Tile, Vinyl
Equipment Satellite Dish
Fireplace N
Appliance Dishwasher, Disposal, Dryer, Gas Water Heater, Microwave, Oven, Range, Refrigerator, Washer
Exterior
Parking Features Dry Walled, Oversized
Garage Spaces 2.0
Fence Partial
Utilities Available Cable Available, Electricity Connected, Internet Access (Wired), Natural Gas Connected
Roof Type Composition
Total Parking Spaces 2
Garage Yes
Building
Lot Description Landscaped, Sprinklers In Front
Foundation Concrete Perimeter, Slab
Sewer Public Sewer
Water Public
Level or Stories Two
Structure Type Frame
Schools
Elementary Schools Lochbuie
Middle Schools Weld Central
High Schools Weld Central
School District Weld County Re 3-J
Others
Senior Community No
Ownership Individual
Acceptable Financing Cash, Conventional, FHA, USDA Loan, VA Loan
Listing Terms Cash, Conventional, FHA, USDA Loan, VA Loan
Special Listing Condition None
Pets Allowed Cats OK, Dogs OK
Virtual Tour https://view.spiro.media/order/fc5c45eb-0290-4741-6cf8-08ddf2bab2a5?branding=false

6455 S. Yosemite St., Suite 500 Greenwood Village, CO 80111 USA
GET MORE INFORMATION




