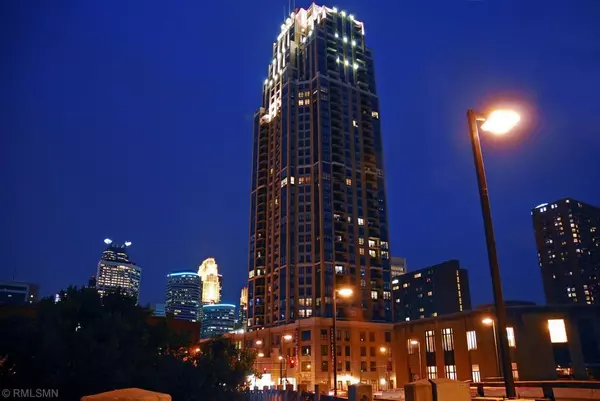For more information regarding the value of a property, please contact us for a free consultation.
100 3rd AVE S #606 Minneapolis, MN 55401
Want to know what your home might be worth? Contact us for a FREE valuation!

Our team is ready to help you sell your home for the highest possible price ASAP
Key Details
Sold Price $455,000
Property Type Condo
Sub Type High Rise
Listing Status Sold
Purchase Type For Sale
Square Footage 1,114 sqft
Price per Sqft $408
Subdivision Cic 1380 The Carlyle
MLS Listing ID 5204094
Sold Date 05/24/19
Bedrooms 1
Full Baths 1
Half Baths 1
Year Built 2006
Annual Tax Amount $6,978
Tax Year 2018
Contingent None
Lot Size 0.940 Acres
Acres 0.94
Property Sub-Type High Rise
Property Description
Live at The Carlyle, Minneapolis' premiere condo building. Spacious 1 bdrm +
den unit (popular Sandburg floor plan), light-filled, southern exposure with
downtown views. Custom closets throughout home provide great storage. New bamboo hardwood flooring and carpeting installed in 2018. Full size washer and
dryer and new dishwasher 2018. Private wine locker, storage unit and garage
stall. Neutral decor - ready for you to move in. Top notch amenities
including: 24 concierge service, rooftop pool, spa, fire pit and gourmet
grilling stations, fitness center, yoga studio, steam rooms and community
great room. Awesome location - a couple of blocks to north loop, Whole Foods,
Trader Joes, Guthrie, St. Anthony Main, Target Field and US Bank Stadium. New
Water Works park along the Mississippi River is steps away. Miles of trails
for walking. Transit and skyways out the door. All the amenities and
convenience of Minneapolis downtown living at your fingertips.
Location
State MN
County Hennepin
Zoning Residential-Multi-Family
Rooms
Family Room Amusement/Party Room, Exercise Room, Guest Suite, Other
Basement None
Dining Room Living/Dining Room
Interior
Heating Forced Air
Cooling Central Air
Fireplace No
Appliance Dishwasher, Disposal, Dryer, Exhaust Fan, Microwave, Range, Refrigerator, Washer
Exterior
Parking Features Heated Garage, Secured, Underground
Garage Spaces 1.0
Pool Below Ground, Heated, Outdoor Pool, Shared
Building
Story One
Foundation 1114
Sewer City Sewer/Connected
Water City Water/Connected
Level or Stories One
Structure Type Other
New Construction false
Schools
School District Minneapolis
Others
HOA Fee Include Air Conditioning, Maintenance Structure, Cable TV, Hazard Insurance, Heating, Internet, Lawn Care, Maintenance Grounds, Professional Mgmt, Trash, Security, Security, Shared Amenities, Snow Removal, Water
Restrictions Pets - Dogs Allowed,Pets - Number Limit
Read Less



