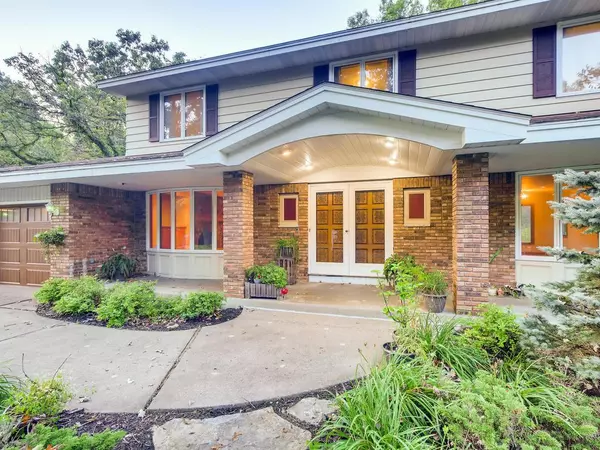For more information regarding the value of a property, please contact us for a free consultation.
12924 Jane LN Minnetonka, MN 55343
Want to know what your home might be worth? Contact us for a FREE valuation!

Our team is ready to help you sell your home for the highest possible price ASAP
Key Details
Sold Price $585,000
Property Type Single Family Home
Sub Type Single Family Residence
Listing Status Sold
Purchase Type For Sale
Square Footage 3,245 sqft
Price per Sqft $180
Subdivision Nelsons 1St Add
MLS Listing ID 5280380
Sold Date 04/30/20
Bedrooms 4
Full Baths 2
Half Baths 1
Three Quarter Bath 2
Year Built 1976
Annual Tax Amount $5,739
Tax Year 2019
Contingent None
Lot Size 0.520 Acres
Acres 0.52
Lot Dimensions 137x140x236x164
Property Description
Gorgeous 4 bedroom, 5 bathroom traditional two-story Minnetonka home with huge 5 car garage. You will love the updated kitchen with Silestone counter tops & Stainless Steel appliances. With beautiful oak flooring, trim and tons of updates throughout including a main floor family room with beautiful views & fireplace, this one is a must see. The basement is complete with a cozy family room and a walk-out. The spectacular outdoor space is complete with an in ground pool, concrete patio and large deck. Some updates include a new HE furnace and hot water heater. The home is wired for sound & security systems and is well insulated resulting in low energy bills. In the sought after, award winning Hopkins school district and convenient location, this one truly has it all.
Location
State MN
County Hennepin
Zoning Residential-Single Family
Rooms
Basement Walkout
Dining Room Separate/Formal Dining Room
Interior
Heating Forced Air
Cooling Central Air
Fireplaces Number 1
Fireplaces Type Living Room
Fireplace Yes
Appliance Dishwasher, Disposal, Dryer, Freezer, Humidifier, Microwave, Range, Refrigerator, Washer, Water Softener Owned
Exterior
Parking Features Attached Garage
Garage Spaces 5.0
Fence Wood
Pool Below Ground, Outdoor Pool
Roof Type Age Over 8 Years,Asphalt
Building
Lot Description Additional Land Available, Tree Coverage - Heavy
Story Two
Foundation 1200
Sewer City Sewer/Connected
Water City Water/Connected
Level or Stories Two
Structure Type Metal Siding
New Construction false
Schools
School District Hopkins
Read Less
GET MORE INFORMATION




