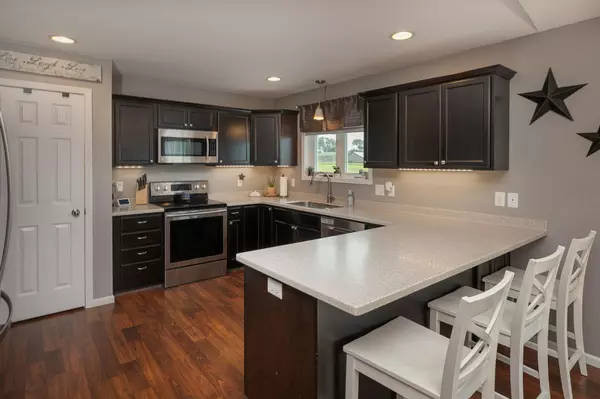For more information regarding the value of a property, please contact us for a free consultation.
3353 Grant RD SE Rochester, MN 55904
Want to know what your home might be worth? Contact us for a FREE valuation!

Our team is ready to help you sell your home for the highest possible price ASAP
Key Details
Sold Price $550,000
Property Type Single Family Home
Sub Type Single Family Residence
Listing Status Sold
Purchase Type For Sale
Square Footage 2,040 sqft
Price per Sqft $269
Subdivision Colonial Oaks Four
MLS Listing ID 6243953
Sold Date 09/26/22
Bedrooms 4
Full Baths 2
Year Built 2015
Annual Tax Amount $4,638
Tax Year 2022
Contingent None
Lot Size 2.000 Acres
Acres 2.0
Lot Dimensions Irregular
Property Description
When you walk into this beautifully maintained ranch-style home, you will not want to leave! Everything you need is on the main level. Split bedroom floor plan, main floor laundry is located off the garage along with a bathroom, Corian counters and a sliding door from master and dining room to the deck are just a few of the interior features. Over 2 acres with new 12 x 24 shed with ramp for storing riding lawnmower and more, extra wide driveway for parking, nice new concrete patio and a large deck to enjoy seeing the wildlife are a few of the exterior features. Over 1700 sq ft on the main level. Lower level is unfinished with the exception to the 4th bedroom. Room for a family room and theatre room. Bathroom and wet bar are roughed in for future expansion.
Location
State MN
County Olmsted
Zoning Residential-Single Family
Rooms
Basement Partial, Partially Finished
Dining Room Breakfast Bar, Kitchen/Dining Room
Interior
Heating Forced Air
Cooling Central Air
Fireplace No
Appliance Air-To-Air Exchanger, Dishwasher, Dryer, Exhaust Fan, Gas Water Heater, Microwave, Range, Refrigerator, Washer
Exterior
Parking Features Attached Garage, Concrete, Floor Drain, Garage Door Opener, Heated Garage, Insulated Garage
Garage Spaces 3.0
Fence Wood
Roof Type Asphalt
Building
Lot Description Tree Coverage - Light
Story One
Foundation 1740
Sewer Private Sewer
Water Well
Level or Stories One
Structure Type Brick/Stone,Vinyl Siding
New Construction false
Schools
Elementary Schools Longfellow
Middle Schools Willow Creek
High Schools Mayo
School District Rochester
Read Less
GET MORE INFORMATION




