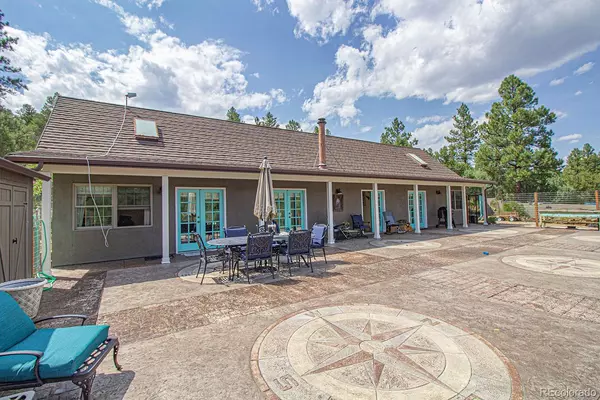For more information regarding the value of a property, please contact us for a free consultation.
7500 Pavo Canyon RD Trinidad, CO 81082
Want to know what your home might be worth? Contact us for a FREE valuation!

Our team is ready to help you sell your home for the highest possible price ASAP
Key Details
Sold Price $600,000
Property Type Single Family Home
Sub Type Single Family Residence
Listing Status Sold
Purchase Type For Sale
Square Footage 3,740 sqft
Price per Sqft $160
Subdivision Trinidad Lake Ranches
MLS Listing ID 3696177
Sold Date 03/10/22
Bedrooms 5
Full Baths 3
Half Baths 1
Condo Fees $200
HOA Y/N Yes
Abv Grd Liv Area 3,740
Originating Board recolorado
Year Built 1998
Annual Tax Amount $985
Tax Year 2020
Lot Size 35 Sqft
Acres 35.51
Property Description
This beautiful Colorado Mountain estate on 35 acres is move-in ready. There is a main house, a casita, and a large garage and workshop with an attached studio. This is a perfect family compound, or a creative space for artists or makers. It's in a private community, just above Trinidad Lake State Park, and not far from town amenities. There is quality craftsmanship throughout. You'll appreciate the granite countertops and nice cabinetry. The outdoor living spaces are fenced, and open off almost every room, making it easy to enjoy the peace and quiet outside. The surrounding forest and meadow are perfect for sharing with wildlife which wander through to feed in the forests and meadows, and drink at the pond on the property. There is an option to purchase with furnishings and home decor.
Location
State CO
County Las Animas
Zoning Resid. Single Family
Rooms
Main Level Bedrooms 5
Interior
Interior Features Ceiling Fan(s), Granite Counters, High Ceilings, In-Law Floor Plan, Kitchen Island, Primary Suite, No Stairs, Open Floorplan
Heating Baseboard, Hot Water, Natural Gas
Cooling None
Flooring Carpet, Tile
Fireplaces Type Family Room, Insert, Living Room, Wood Burning Stove
Fireplace N
Appliance Cooktop, Dishwasher, Disposal, Double Oven, Dryer, Gas Water Heater, Microwave, Range Hood, Refrigerator, Washer
Exterior
Garage Spaces 1.0
Fence Partial
View Mountain(s)
Roof Type Unknown
Total Parking Spaces 1
Garage No
Building
Lot Description Cul-De-Sac, Many Trees, Meadow, Mountainous, Rolling Slope
Sewer Septic Tank
Level or Stories One
Structure Type Frame
Schools
Elementary Schools Fisher'S Peak
Middle Schools Trinidad
High Schools Trinidad
School District Trinidad 1
Others
Senior Community No
Ownership Individual
Acceptable Financing Cash, Conventional, FHA
Listing Terms Cash, Conventional, FHA
Special Listing Condition None
Read Less

© 2024 METROLIST, INC., DBA RECOLORADO® – All Rights Reserved
6455 S. Yosemite St., Suite 500 Greenwood Village, CO 80111 USA
Bought with MODE Denver Real Estate LLC
GET MORE INFORMATION




