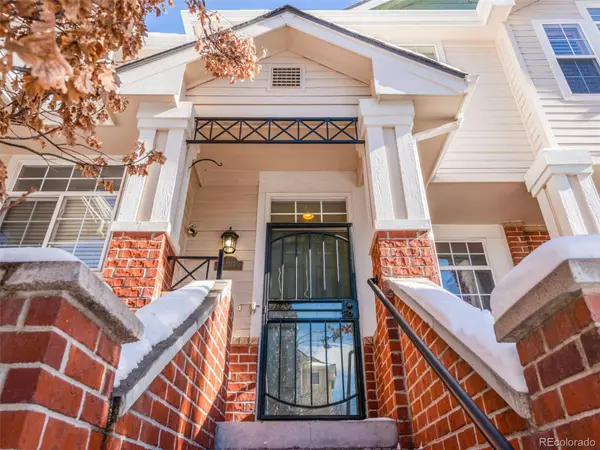For more information regarding the value of a property, please contact us for a free consultation.
1469 S Dayton CIR Aurora, CO 80247
Want to know what your home might be worth? Contact us for a FREE valuation!

Our team is ready to help you sell your home for the highest possible price ASAP
Key Details
Sold Price $437,000
Property Type Multi-Family
Sub Type Multi-Family
Listing Status Sold
Purchase Type For Sale
Square Footage 1,712 sqft
Price per Sqft $255
Subdivision Kensington
MLS Listing ID 2393980
Sold Date 03/07/22
Style Urban Contemporary
Bedrooms 3
Full Baths 3
Condo Fees $320
HOA Fees $320/mo
HOA Y/N Yes
Abv Grd Liv Area 1,712
Originating Board recolorado
Year Built 2000
Annual Tax Amount $1,744
Tax Year 2020
Acres 0.02
Property Sub-Type Multi-Family
Property Description
Amazing location for this multi-level townhome that provides comfort & privacy on every level. AND it is in the award winning Cherry Creek School District! The close proximity to public transportation, dining, shopping, activities & Stanly Market Place make this the ideal location. It is also close to Anschutz Medical Center, Lowry, DTC, Cherry Creek, the Highline Canal & Cherry Creek Trails. When you enter the home you are greeted w/ beautiful hardwood floors & a bright open floor plan. The family room is cozy w/ a gas fireplace. The family room is open to the formal dining room. The kitchen has a peek-a-boo wall into the dining area that keeps the floor plan flowing. The kitchen has lovely granite counters & a lot of cabinets. Off the kitchen is the sliding glass door to the deck for additional dining in the summer or a spot to catch some fresh air. Up the 1st set of stairs is the 1st upper level bedroom & full bathroom. On the top level, you will find the private master suite w/ vaulted ceilings, a 5 piece bath & walk-in closet. You will also find a Juliette balcony w/french doors in the owner's suite. The lower level has another full bathroom, bedroom, laundry room & closets for storage. There is a 1 car attached garage and plenty of additional parking spaces near the home. The community has a clubhouse, pool and a gated park for your dogs.
Location
State CO
County Arapahoe
Interior
Interior Features Five Piece Bath, Granite Counters, High Ceilings, Primary Suite, Open Floorplan, Smoke Free, Vaulted Ceiling(s), Walk-In Closet(s)
Heating Forced Air
Cooling Central Air
Flooring Carpet, Wood
Fireplaces Number 1
Fireplaces Type Family Room, Gas
Fireplace Y
Appliance Dishwasher, Disposal, Oven, Range, Refrigerator
Exterior
Garage Spaces 1.0
Utilities Available Electricity Available, Internet Access (Wired), Natural Gas Available, Phone Available
Roof Type Composition
Total Parking Spaces 1
Garage Yes
Building
Lot Description Near Public Transit
Sewer Public Sewer
Water Public
Level or Stories Multi/Split
Structure Type Brick, Frame
Schools
Elementary Schools Village East
Middle Schools Prairie
High Schools Overland
School District Cherry Creek 5
Others
Senior Community No
Ownership Individual
Acceptable Financing Cash, Conventional, FHA, VA Loan
Listing Terms Cash, Conventional, FHA, VA Loan
Special Listing Condition None
Read Less

© 2025 METROLIST, INC., DBA RECOLORADO® – All Rights Reserved
6455 S. Yosemite St., Suite 500 Greenwood Village, CO 80111 USA
Bought with Keller Williams Realty Urban Elite



