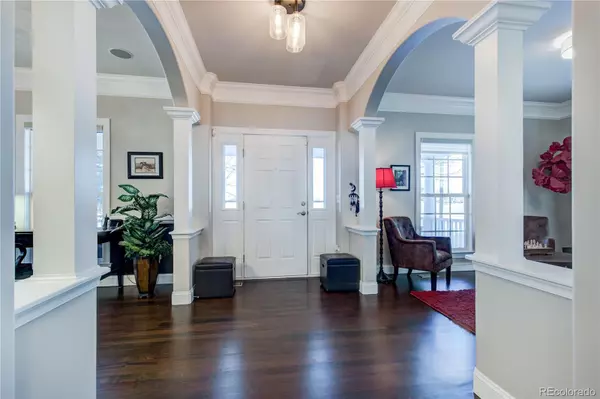For more information regarding the value of a property, please contact us for a free consultation.
8938 E 25th DR Denver, CO 80238
Want to know what your home might be worth? Contact us for a FREE valuation!

Our team is ready to help you sell your home for the highest possible price ASAP
Key Details
Sold Price $1,465,000
Property Type Single Family Home
Sub Type Single Family Residence
Listing Status Sold
Purchase Type For Sale
Square Footage 4,183 sqft
Price per Sqft $350
Subdivision Centralpark
MLS Listing ID 4920066
Sold Date 03/31/22
Style Traditional
Bedrooms 5
Full Baths 3
Half Baths 1
Three Quarter Bath 1
Condo Fees $43
HOA Fees $43/mo
HOA Y/N Yes
Abv Grd Liv Area 3,047
Originating Board recolorado
Year Built 2004
Annual Tax Amount $8,001
Tax Year 2020
Acres 0.09
Property Sub-Type Single Family Residence
Property Description
This newly renovated Parkwood home is packed with luxury updates, perfect for a family and entertaining guests. This is a rare opportunity to own a home that overlooks Greenway Park. This home features a class 4 hail resistant roof, solar that's fully paid for, an electric vehicle hookup, a putting green in the backyard, and a built-in grill with seating for six. The garage has been fully drywalled and the floors epoxied. The exterior has just been painted, a radon mitigation system installed, and brand new HVAC and water heater. If that doesn't impress, step into the main entry with the spectacular architectural details, re-finished hardwood floors, and brand new paint. The kitchen has been completely remodeled with new Shaker cabinets that hold various slide out shelving, new tile, new high-end appliances, new light fixtures, new wine fridge, and a butler's pantry. The main floor has been beautifully updated with new paint, re-finished hardwood floors, and new light fixtures. The expansive master suite has an attached 5-piece bathroom, a custom closet with brand new hardwood flooring, and private deck. The 3rd floor loft area can be a perfect guest suite, additional living space, or office with beautiful lighting and a full bathroom. In the basement you'll find a 5th bedroom, a brand new bathroom, and a massive rec room.
What more could you want from this turn-key, move in ready luxury home? Within 900 feet of the Puddle Jumper pool, paths, Westerly Creek, greenway adventures, Stanley Marketplace, and across the street from a sledding hill! You won't want to miss this one of a kind opportunity!
Location
State CO
County Denver
Zoning R-MU-20
Rooms
Basement Finished, Full, Sump Pump
Interior
Interior Features Audio/Video Controls, Ceiling Fan(s), Eat-in Kitchen, Granite Counters, Kitchen Island, Primary Suite, Open Floorplan, Pantry, Radon Mitigation System, Utility Sink, Walk-In Closet(s)
Heating Forced Air, Natural Gas
Cooling Central Air
Flooring Carpet, Tile, Vinyl, Wood
Fireplaces Number 1
Fireplaces Type Family Room
Fireplace Y
Appliance Bar Fridge, Convection Oven, Cooktop, Dishwasher, Disposal, Double Oven, Dryer, Gas Water Heater, Microwave, Range, Range Hood, Refrigerator, Self Cleaning Oven, Sump Pump, Washer, Wine Cooler
Laundry In Unit
Exterior
Exterior Feature Balcony, Barbecue, Garden, Gas Grill, Lighting, Private Yard, Rain Gutters
Parking Features 220 Volts
Garage Spaces 2.0
Fence Full
View Mountain(s)
Roof Type Composition
Total Parking Spaces 2
Garage No
Building
Lot Description Greenbelt, Landscaped, Level, Near Public Transit, Open Space
Foundation Slab
Sewer Public Sewer
Water Public
Level or Stories Three Or More
Structure Type Cement Siding, Frame
Schools
Elementary Schools Bill Roberts E-8
Middle Schools Bill Roberts E-8
High Schools Northfield
School District Denver 1
Others
Senior Community No
Ownership Corporation/Trust
Acceptable Financing Cash, Conventional, FHA, Jumbo
Listing Terms Cash, Conventional, FHA, Jumbo
Special Listing Condition None
Pets Allowed Yes
Read Less

© 2025 METROLIST, INC., DBA RECOLORADO® – All Rights Reserved
6455 S. Yosemite St., Suite 500 Greenwood Village, CO 80111 USA
Bought with Focus Real Estate



