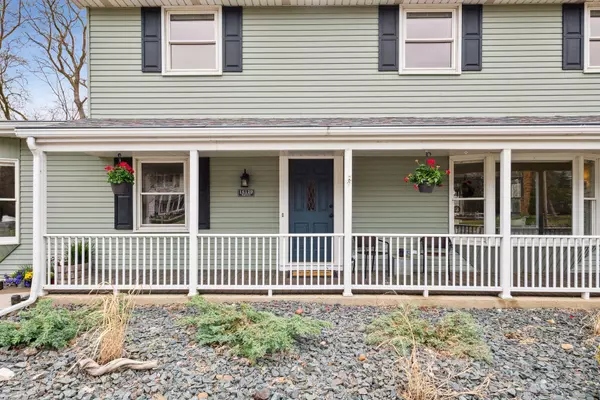For more information regarding the value of a property, please contact us for a free consultation.
16120 Highwood DR Minnetonka, MN 55345
Want to know what your home might be worth? Contact us for a FREE valuation!

Our team is ready to help you sell your home for the highest possible price ASAP
Key Details
Sold Price $825,000
Property Type Single Family Home
Sub Type Single Family Residence
Listing Status Sold
Purchase Type For Sale
Square Footage 3,803 sqft
Price per Sqft $216
Subdivision Thrushwood 2Nd Add
MLS Listing ID 6358201
Sold Date 05/05/23
Bedrooms 5
Full Baths 2
Half Baths 1
Three Quarter Bath 2
Year Built 1965
Annual Tax Amount $5,741
Tax Year 2023
Contingent None
Lot Size 0.500 Acres
Acres 0.5
Lot Dimensions 202' x 303' x 22'x 207'
Property Description
This is *actually* the one you've been waiting for. Freshly renovated with an eye towards function & design, this home is an absolute GEM. Generous main floor (over 1800 sqft just on the main floor!) features formal LR + DR as well as vaulted family room with box-beams and built-ins. There's something awesome around every corner. Open kitchen with gas range, vent hood, ample counter space, fabulous storage & ultra-charming breakfast booth! Bonus: bev bar + pantry! Primary ensuite w/2 large closets & 5-piece bath. Upstairs also features a 2nd ensuite bedroom w/generous closet space & 3/4 bath. 2 remaining bedrooms share the 3rd full bathroom upstairs. LL has awesome rec room, storage, flex space, 3/4 bath & 2nd office/guest space. Every detail has been attended to. Make sure to check out virtual tour to see all the spaces. All this is a super convenient location, close to shops/restaurants w/easy HWY access. This is a really special property, don't miss it!
Location
State MN
County Hennepin
Zoning Residential-Single Family
Rooms
Basement Daylight/Lookout Windows, Finished, Full
Dining Room Breakfast Bar, Breakfast Area, Eat In Kitchen, Kitchen/Dining Room, Separate/Formal Dining Room
Interior
Heating Forced Air
Cooling Central Air
Fireplaces Number 3
Fireplaces Type Family Room, Living Room
Fireplace Yes
Appliance Dishwasher, Disposal, Exhaust Fan, Range, Refrigerator, Stainless Steel Appliances, Wine Cooler
Exterior
Parking Features Attached Garage, Asphalt, Garage Door Opener, RV Access/Parking
Garage Spaces 2.0
Roof Type Age 8 Years or Less,Asphalt
Building
Lot Description Corner Lot, Irregular Lot, Tree Coverage - Medium
Story Two
Foundation 1560
Sewer City Sewer/Connected
Water City Water/Connected
Level or Stories Two
Structure Type Steel Siding
New Construction false
Schools
School District Minnetonka
Read Less
GET MORE INFORMATION




