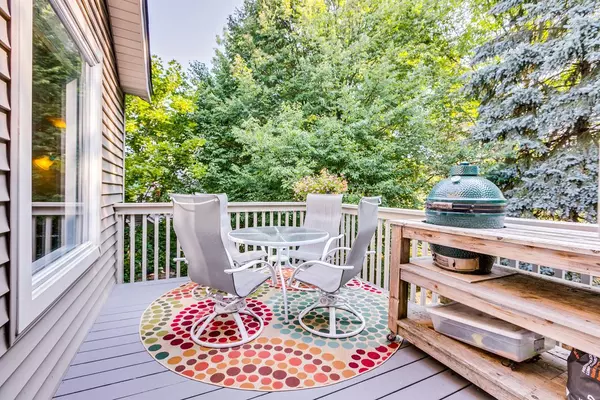For more information regarding the value of a property, please contact us for a free consultation.
1143 McKusick Road LN N Stillwater, MN 55082
Want to know what your home might be worth? Contact us for a FREE valuation!

Our team is ready to help you sell your home for the highest possible price ASAP
Key Details
Sold Price $420,000
Property Type Townhouse
Sub Type Townhouse Side x Side
Listing Status Sold
Purchase Type For Sale
Square Footage 2,060 sqft
Price per Sqft $203
Subdivision The Gardens 2Nd Add
MLS Listing ID 6400486
Sold Date 09/29/23
Bedrooms 3
Full Baths 1
Three Quarter Bath 1
HOA Fees $300/mo
Year Built 1993
Annual Tax Amount $3,837
Tax Year 2023
Contingent None
Lot Size 2,178 Sqft
Acres 0.05
Lot Dimensions irr
Property Description
New roof approx 3 years old. New siding 2 years ago. All new eat-in kitchen with stainless steel appliances included, quartz countertops, soft-close cabinets & new recessed lighting. All new bath on upper level with oversized ceramic shower & custom glass doors, double sinks & ceramic flooring. Upper level features new carpet (graysh), new upgraded baseboard & doors/hardware. Walk In closet off primary bedroom was expanded when bathroom was remodeled. Gas fireplace & new carpet thruout lower level with new non-popcorn ceiling. 3rd BR most distant from primary BR for privacy! Walkout to patio with private entry. Seller will consider negotiating furniture, including baby grand piano. Home Warranty by American Home Shield included for one year after closing.
Location
State MN
County Washington
Zoning Residential-Single Family
Rooms
Basement None
Dining Room Eat In Kitchen, Informal Dining Room, Living/Dining Room
Interior
Heating Forced Air
Cooling Central Air
Fireplaces Number 1
Fireplaces Type Brick, Gas
Fireplace Yes
Appliance Cooktop, Disposal, Double Oven, Dryer, Exhaust Fan, Gas Water Heater, Microwave, Refrigerator, Stainless Steel Appliances, Wall Oven, Washer
Exterior
Parking Features Attached Garage, Asphalt, Garage Door Opener
Garage Spaces 2.0
Fence Partial, Split Rail
Pool None
Roof Type Age 8 Years or Less,Asphalt
Building
Lot Description On Golf Course, Tree Coverage - Medium, Underground Utilities
Story Split Entry (Bi-Level)
Foundation 1310
Sewer City Sewer/Connected
Water City Water/Connected
Level or Stories Split Entry (Bi-Level)
Structure Type Brick Veneer,Vinyl Siding
New Construction false
Schools
School District Stillwater
Others
HOA Fee Include Lawn Care,Maintenance Grounds,Snow Removal
Restrictions Architecture Committee,Mandatory Owners Assoc,Pets - Cats Allowed,Pets - Dogs Allowed
Read Less
GET MORE INFORMATION




