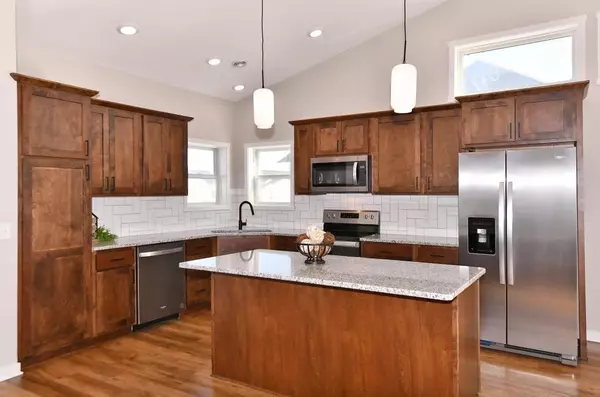For more information regarding the value of a property, please contact us for a free consultation.
745 Escalade LN SE Owatonna, MN 55060
Want to know what your home might be worth? Contact us for a FREE valuation!

Our team is ready to help you sell your home for the highest possible price ASAP
Key Details
Sold Price $410,000
Property Type Single Family Home
Sub Type Single Family Residence
Listing Status Sold
Purchase Type For Sale
Square Footage 1,552 sqft
Price per Sqft $264
Subdivision Eden Valley Dev Fourth Add
MLS Listing ID 6417607
Sold Date 01/12/24
Bedrooms 2
Full Baths 1
Three Quarter Bath 1
HOA Fees $150/mo
Year Built 2023
Annual Tax Amount $450
Tax Year 2023
Contingent None
Lot Size 10,018 Sqft
Acres 0.23
Lot Dimensions 70x132x89x124
Property Description
It's not just a "NEW PATIO HOME" that you are buying, it's a "NEW WAY OF LIFE"! Are you looking for independent living but want the benefit from an association? A place where you don't need to care for the lawn or snow removal but would still would like a garden, a utility shed or maybe a fence? Then this is the place for you! Let the association take care of the hard work so that you can enjoy the good life! The open floor plan is roomy and loaded with an abundance of natural light. It's just the right size for everyday living or entertaining. You will appreciate the large kitchen island with an abundance of granite countertops, a sunroom with a charming fireplace, and the owners suite with a walk in closet and private bath. An added bonus is the spacious 2 car garage. This home is to be built. Information and pictures are from a similar home built in 2022. Finishes and room sizes may vary slightly.
Location
State MN
County Steele
Zoning Residential-Single Family
Rooms
Basement None
Dining Room Breakfast Bar, Informal Dining Room
Interior
Heating Forced Air, Fireplace(s)
Cooling Central Air
Fireplaces Number 1
Fireplaces Type Gas, Stone
Fireplace Yes
Appliance Dishwasher, Disposal, Microwave, Range, Refrigerator, Tankless Water Heater
Exterior
Garage Attached Garage, Concrete, Floor Drain, Garage Door Opener
Garage Spaces 2.0
Roof Type Asphalt
Building
Lot Description Sod Included in Price, Underground Utilities
Story One
Foundation 1552
Sewer City Sewer/Connected
Water City Water/Connected
Level or Stories One
Structure Type Vinyl Siding
New Construction true
Schools
School District Owatonna
Others
HOA Fee Include Lawn Care,Other,Professional Mgmt,Trash,Snow Removal
Read Less
GET MORE INFORMATION




