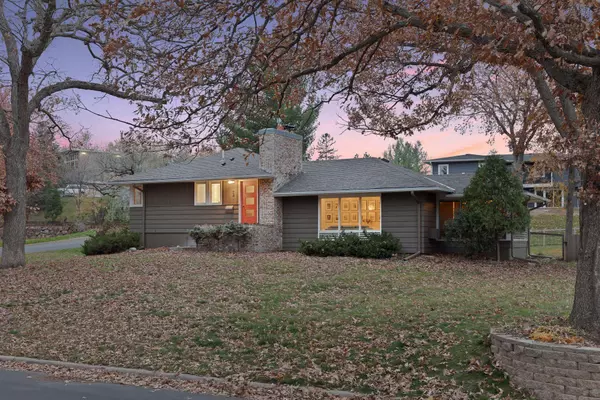For more information regarding the value of a property, please contact us for a free consultation.
421 Burntside DR Golden Valley, MN 55422
Want to know what your home might be worth? Contact us for a FREE valuation!

Our team is ready to help you sell your home for the highest possible price ASAP
Key Details
Sold Price $490,000
Property Type Single Family Home
Sub Type Single Family Residence
Listing Status Sold
Purchase Type For Sale
Square Footage 1,821 sqft
Price per Sqft $269
Subdivision Glendale
MLS Listing ID 6460369
Sold Date 01/26/24
Bedrooms 2
Full Baths 1
Half Baths 1
Year Built 1952
Annual Tax Amount $5,806
Tax Year 2023
Contingent None
Lot Size 0.380 Acres
Acres 0.38
Lot Dimensions 110x160x126x140
Property Description
Welcome home! This fabulous mid-century home is situated on a beautiful and conveniently located corner lot in North Tyrol Hills. Recent updates include but not limited to bathrooms + plumbing, some new
hardwood floors, new dishwasher, updated lighting fixtures and controls, new deck, new backyard landscaping, new fencing, new roof, gutters + downspouts. Super comfortable floor plan with preserved mid-century features, screen porch, large tuck-under garage and loads of storage. Office could easily be converted to a 3rd bedroom. Do not miss this wonderful home!
Location
State MN
County Hennepin
Zoning Residential-Single Family
Rooms
Basement Block, Full, Partially Finished, Storage/Locker
Dining Room Kitchen/Dining Room
Interior
Heating Baseboard, Boiler, Hot Water, Radiant Floor
Cooling Wall Unit(s)
Fireplaces Number 2
Fireplaces Type Family Room, Living Room, Wood Burning
Fireplace Yes
Appliance Cooktop, Dryer, Gas Water Heater, Wall Oven, Washer
Exterior
Parking Features Attached Garage, Asphalt, Tuckunder Garage
Garage Spaces 2.0
Fence Chain Link
Roof Type Age 8 Years or Less,Asphalt
Building
Lot Description Corner Lot
Story Split Entry (Bi-Level)
Foundation 1200
Sewer City Sewer/Connected
Water City Water/Connected
Level or Stories Split Entry (Bi-Level)
Structure Type Wood Siding
New Construction false
Schools
School District Hopkins
Read Less
GET MORE INFORMATION




