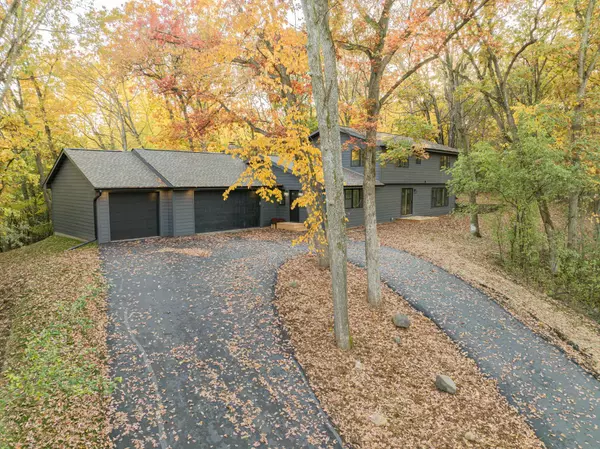For more information regarding the value of a property, please contact us for a free consultation.
1324 28th ST SW Rochester, MN 55902
Want to know what your home might be worth? Contact us for a FREE valuation!

Our team is ready to help you sell your home for the highest possible price ASAP
Key Details
Sold Price $849,243
Property Type Single Family Home
Sub Type Single Family Residence
Listing Status Sold
Purchase Type For Sale
Square Footage 3,748 sqft
Price per Sqft $226
Subdivision Bamberwood 1St Sub
MLS Listing ID 6477020
Sold Date 05/13/24
Bedrooms 5
Full Baths 1
Half Baths 1
Three Quarter Bath 2
Year Built 1973
Annual Tax Amount $4,508
Tax Year 2023
Contingent None
Lot Size 2.000 Acres
Acres 2.0
Lot Dimensions Irreg
Property Description
Welcome to a tranquil retreat minutes from the heart of SW! This newly renovated home on a sprawling 2-acre wooded lot, offers a blend of seclusion & convenience. The open kitchen/dining areas take center stage, featuring a spacious island for dining & culinary endeavors. Discover the allure of the main floor primary suite, w/skylights, W/I closet, & private screened-in porch where you can immerse in the beauty of nature. Upstairs are 4 bedrooms, one w/ its private bath, & a new laundry room adds a touch of practicality to the 2nd floor. The LL offers additional living space, perfect for a home cinema, gym, or playroom. Boasting many brand-new features, from the furnace & AC unit to the water softener, windows, LP siding, kitchen appliances, washer/dryer, electrical fixtures, plumbing fixtures, & 5-inch white plank HW flooring. As a bonus, the property is pre-inspected, ensuring peace of mind for its fortunate new owners. Welcome to a harmonious blend of comfort & natural serenity!
Location
State MN
County Olmsted
Zoning Residential-Single Family
Rooms
Basement Block, Finished
Dining Room Kitchen/Dining Room
Interior
Heating Forced Air
Cooling Central Air
Fireplace No
Appliance Cooktop, Dishwasher, Dryer, Gas Water Heater, Microwave, Range, Refrigerator, Wall Oven, Washer, Water Softener Owned
Exterior
Parking Features Attached Garage, Asphalt
Garage Spaces 3.0
Roof Type Age 8 Years or Less,Asphalt
Building
Lot Description Irregular Lot, Tree Coverage - Heavy
Story Two
Foundation 1272
Sewer Mound Septic, Septic System Compliant - Yes
Water Private, Well
Level or Stories Two
Structure Type Engineered Wood
New Construction false
Schools
Elementary Schools Bamber Valley
Middle Schools Willow Creek
High Schools Mayo
School District Rochester
Read Less
GET MORE INFORMATION




