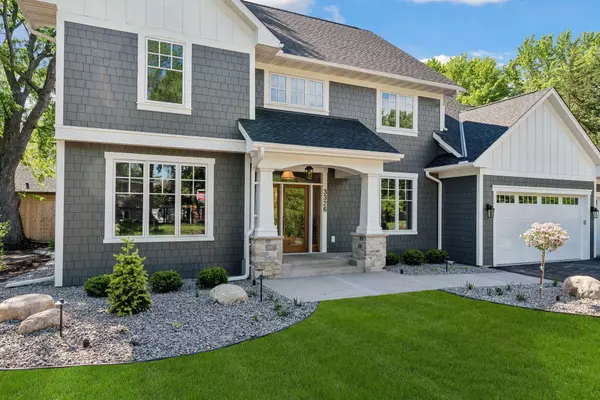For more information regarding the value of a property, please contact us for a free consultation.
3326 Larchmore AVE Minnetonka, MN 55391
Want to know what your home might be worth? Contact us for a FREE valuation!

Our team is ready to help you sell your home for the highest possible price ASAP
Key Details
Sold Price $1,368,925
Property Type Single Family Home
Sub Type Single Family Residence
Listing Status Sold
Purchase Type For Sale
Square Footage 3,960 sqft
Price per Sqft $345
Subdivision Thorpe Bros Groveland Shores
MLS Listing ID 6475946
Sold Date 05/24/24
Bedrooms 5
Full Baths 2
Half Baths 1
Three Quarter Bath 1
Year Built 2024
Annual Tax Amount $2,941
Tax Year 2023
Contingent None
Lot Size 0.460 Acres
Acres 0.46
Lot Dimensions 200 x 100
Property Description
Stunning new home with May completion in a most demand Minnetonka locale! Thoughtful design, impeccable selections, and luxurious finishes throughout. Interior spaces radiate with natural light and include wood floors, enameled millwork, and effortless flow. A fabulous center island kitchen opens to a spacious family room with stone fireplace. Upper level primary suite with spa like bathroom and spacious walk-in closet. Three additional upper level bedrooms + a laundry room. Expansive lower level with a second family room, game room, exercise room, and bathroom. Huge attached three car garage + space for auxiliary building up to 1000 feet allowed on lot. Abundant, flat yard space, mature trees, privacy fencing, and deck make up the idyllic setting. Hard to find walkability with new sidewalks on Minnetonka Boulevard a short distance to area amenities (coffee, shopping, dining, and more). Minutes to Lake Minnetonka and DT Wayzata. Mtka Schools (Groveland Elementary, MME)
Location
State MN
County Hennepin
Zoning Residential-Single Family
Rooms
Basement Egress Window(s), Finished, Full, Concrete, Storage Space
Dining Room Breakfast Bar, Eat In Kitchen
Interior
Heating Forced Air
Cooling Central Air
Fireplaces Number 2
Fireplaces Type Gas
Fireplace Yes
Appliance Dishwasher, Disposal, Dryer, Exhaust Fan, Gas Water Heater, Microwave, Range, Refrigerator, Stainless Steel Appliances, Washer
Exterior
Parking Features Attached Garage, Asphalt, Insulated Garage, Other
Garage Spaces 3.0
Fence None
Roof Type Age 8 Years or Less,Asphalt
Building
Lot Description Corner Lot, Tree Coverage - Medium
Story Two
Foundation 1441
Sewer City Sewer/Connected
Water City Water/Connected
Level or Stories Two
Structure Type Brick/Stone,Fiber Cement
New Construction true
Schools
School District Minnetonka
Read Less
GET MORE INFORMATION




