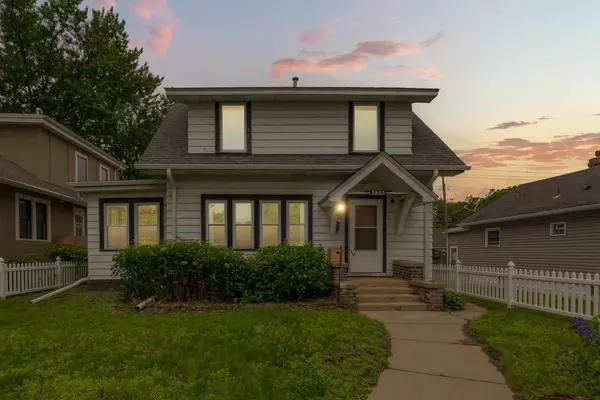For more information regarding the value of a property, please contact us for a free consultation.
3823 Thomas AVE N Minneapolis, MN 55412
Want to know what your home might be worth? Contact us for a FREE valuation!

Our team is ready to help you sell your home for the highest possible price ASAP
Key Details
Sold Price $310,000
Property Type Single Family Home
Sub Type Single Family Residence
Listing Status Sold
Purchase Type For Sale
Square Footage 2,185 sqft
Price per Sqft $141
Subdivision Olsons 2Nd Add
MLS Listing ID 6519248
Sold Date 07/02/24
Bedrooms 3
Full Baths 2
Year Built 1922
Annual Tax Amount $3,585
Tax Year 2024
Contingent None
Lot Size 5,227 Sqft
Acres 0.12
Lot Dimensions 43x126
Property Description
Experience the Charm of 3823 Thomas Ave! Step into this well-maintained home with its welcoming landscaping and 1920s allure at the front entrance. Inside, discover original baseboards, trim, casements and built-ins, complemented by refinished floors and abundant natural light. The main level features an updated kitchen with a dining banquette, a formal dining room, and a cozy sun porch for evening relaxation. A remodeled full bathroom is conveniently located near your future main floor bedroom with easy access to the backyard. Ascend the vintage staircase to find two spacious bedrooms with a serene atmosphere to soothe your soul. The Primary bedroom is spacious and offers two closets. The second offers backyard views and room to relax. An additional full bathroom completes the upstairs. Downstairs, an additional living space offers room for entertainment and a peaceful retreat for contemplation. To complete the lower level there is a 1/4 bathroom for your convenience.
Location
State MN
County Hennepin
Zoning Residential-Single Family
Rooms
Basement Block, Full, Partially Finished
Dining Room Separate/Formal Dining Room
Interior
Heating Forced Air
Cooling Central Air
Fireplace No
Appliance Dishwasher, Dryer, Electric Water Heater, Microwave, Range, Refrigerator, Washer
Exterior
Parking Features Detached, Gravel
Garage Spaces 2.0
Fence Full, Privacy, Wood
Roof Type Age Over 8 Years
Building
Lot Description Public Transit (w/in 6 blks)
Story Two
Foundation 1045
Sewer City Sewer/Connected
Water City Water/Connected
Level or Stories Two
Structure Type Vinyl Siding
New Construction false
Schools
School District Minneapolis
Read Less
GET MORE INFORMATION




