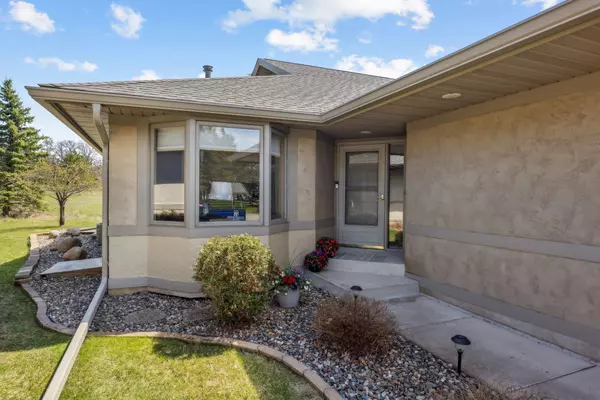For more information regarding the value of a property, please contact us for a free consultation.
14678 Fairway DR Baxter, MN 56425
Want to know what your home might be worth? Contact us for a FREE valuation!

Our team is ready to help you sell your home for the highest possible price ASAP
Key Details
Sold Price $389,900
Property Type Townhouse
Sub Type Townhouse Side x Side
Listing Status Sold
Purchase Type For Sale
Square Footage 2,634 sqft
Price per Sqft $148
Subdivision Country Club Estates
MLS Listing ID 6522950
Sold Date 09/30/24
Bedrooms 4
Full Baths 2
Three Quarter Bath 1
HOA Fees $225/mo
Year Built 1993
Annual Tax Amount $3,180
Tax Year 2023
Contingent None
Lot Size 3,484 Sqft
Acres 0.08
Lot Dimensions 28x76x17x48x82
Property Sub-Type Townhouse Side x Side
Property Description
Freshly renovated 4-bedroom townhome in Brainerd's Country Club Estates. Upgrades include new white kitchen cabinets, Silestone quartz countertops, new LG SS appliances w/ Craft Ice maker, new maintenance free deck, new 97% efficiency furnace, updated woodwork and new flooring throughout. Master includes steam shower/ jacuzzi unit with modern back light vanity mirror. Home features vaulted ceilings, spacious kitchen w/ large peninsula, informal dining, eat in kitchen, large living room, master suite, finished basement, large family room, gas fireplace on main and electric on lower, LED energy efficient lighting throughout and considerably more! Property has new roof and exterior paint. Assoc. dues cover building exterior, maintenance, lawn and snow. Assoc. dues only $225/mo. Property has nice porch, great views, private setting and conveniently located minutes from shopping, dining and everything Brainerd has to offer. Quick close available to be in Brainerd before summer fun begins.
Location
State MN
County Crow Wing
Zoning Residential-Single Family
Rooms
Basement Block, Daylight/Lookout Windows, Drain Tiled, Drainage System, Egress Window(s), Finished, Full, Sump Pump
Dining Room Eat In Kitchen, Informal Dining Room
Interior
Heating Forced Air
Cooling Central Air
Fireplaces Number 1
Fireplaces Type Gas, Living Room
Fireplace Yes
Appliance Dishwasher, Dryer, ENERGY STAR Qualified Appliances, Microwave, Range, Refrigerator, Stainless Steel Appliances, Washer
Exterior
Parking Features Attached Garage
Garage Spaces 2.0
Fence None
Roof Type Age 8 Years or Less
Building
Lot Description Irregular Lot, Tree Coverage - Light
Story One
Foundation 1322
Sewer City Sewer/Connected
Water City Water/Connected
Level or Stories One
Structure Type Stucco,Wood Siding
New Construction false
Schools
School District Brainerd
Others
HOA Fee Include Maintenance Structure,Hazard Insurance,Lawn Care,Snow Removal
Restrictions Pets - Cats Allowed,Pets - Dogs Allowed
Read Less



