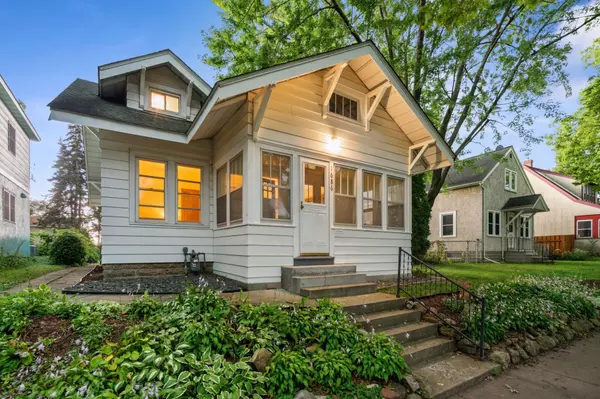For more information regarding the value of a property, please contact us for a free consultation.
1686 Race ST Saint Paul, MN 55116
Want to know what your home might be worth? Contact us for a FREE valuation!

Our team is ready to help you sell your home for the highest possible price ASAP
Key Details
Sold Price $290,000
Property Type Single Family Home
Sub Type Single Family Residence
Listing Status Sold
Purchase Type For Sale
Square Footage 1,560 sqft
Price per Sqft $185
Subdivision West End
MLS Listing ID 6562639
Sold Date 10/07/24
Bedrooms 3
Full Baths 1
Year Built 1918
Annual Tax Amount $3,026
Tax Year 2024
Contingent None
Lot Size 8,276 Sqft
Acres 0.19
Lot Dimensions 50x167x50x167
Property Description
Welcome HOME to 1686 Race St! The CHARM of this 3 bed 1 bath 1500+ sq ft home hits curbside & continues w/ the CLASSIC detail of the front porch. Picture relaxing w/ book & coffee enjoying the changing seasons. Through the front door you’re welcomed by a sea of hardwoods (No LVP here!) & craftsmanship from a time gone by. Main floor provides 2 beds, Living Room, Dining Room, full bath, expansive kitchen w/ granite counters + s/s appliances & Porch #2! Venture to the FINISHED Lower Family Room. Desire cash saving updates? Electrical, furnace, main drain & PEX plumbing lines. Upstairs? Discover Bed #3 w/ a skylight bringing the outside in. Bonus room could serve as 4th bed, gaming, reading or office space. Oversized lot w/ mature trees. 2 car garage fitted with EV CHARGING! LOCATION? 3 MINUTES to Highland Park & MINUTES to the shops, dining & entertainment of West 7th. Timeless character + life enhancing location = 1 GREAT HOME!
Location
State MN
County Ramsey
Zoning Residential-Single Family
Rooms
Basement Block, Daylight/Lookout Windows, Full, Partially Finished, Storage Space
Dining Room Informal Dining Room, Living/Dining Room
Interior
Heating Baseboard, Forced Air
Cooling Window Unit(s)
Fireplace No
Appliance Dishwasher, Gas Water Heater, Microwave, Range, Refrigerator, Stainless Steel Appliances, Washer
Exterior
Parking Features Detached, Electric, Electric Vehicle Charging Station(s), Garage Door Opener
Garage Spaces 2.0
Fence Chain Link, Partial
Roof Type Age Over 8 Years,Architectural Shingle,Asphalt
Building
Lot Description Public Transit (w/in 6 blks), Tree Coverage - Heavy
Story One and One Half
Foundation 768
Sewer City Sewer/Connected
Water City Water/Connected
Level or Stories One and One Half
Structure Type Aluminum Siding,Wood Siding
New Construction false
Schools
School District St. Paul
Read Less
GET MORE INFORMATION




