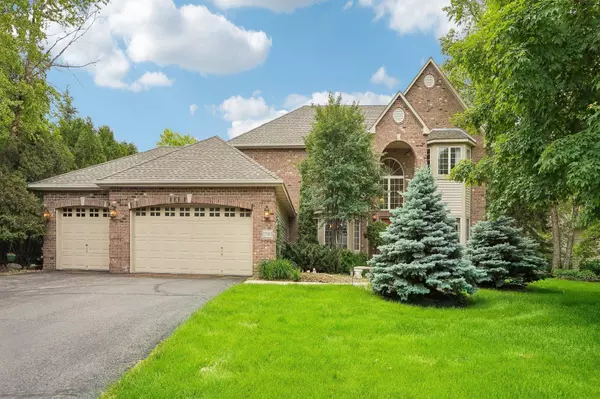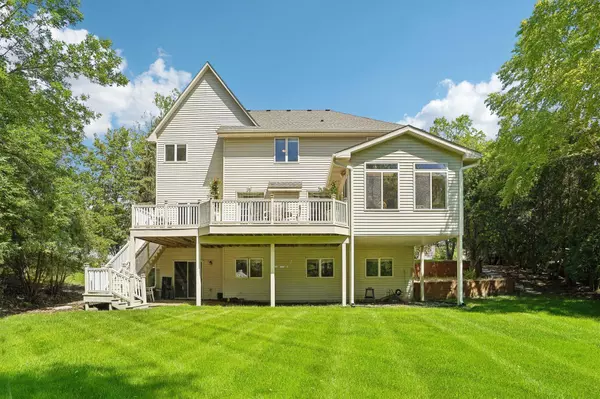For more information regarding the value of a property, please contact us for a free consultation.
17583 Alcove CIR Eden Prairie, MN 55347
Want to know what your home might be worth? Contact us for a FREE valuation!

Our team is ready to help you sell your home for the highest possible price ASAP
Key Details
Sold Price $795,000
Property Type Single Family Home
Sub Type Single Family Residence
Listing Status Sold
Purchase Type For Sale
Square Footage 3,930 sqft
Price per Sqft $202
Subdivision Oakparke Estates
MLS Listing ID 6525879
Sold Date 10/11/24
Bedrooms 5
Full Baths 3
Half Baths 1
Three Quarter Bath 1
Year Built 2000
Annual Tax Amount $7,840
Tax Year 2024
Contingent None
Lot Size 0.400 Acres
Acres 0.4
Lot Dimensions 66x159x80x52x192
Property Description
Price Reduced by 25K! Stunning home in a quiet cul-de-sac with great curb appeal, featuring brick accents, a two-story foyer, and a professionally landscaped yard. The large deck offers breathtaking private backyard views, perfect for entertaining.This impressive two-story home features an open floor plan that includes a main floor formal living and dining room, a versatile bedroom/office, abundant natural light, and a sunroom adjoining the gourmet kitchen with granite countertops and upscale Viking appliances. French doors from the living room lead to the deck. A custom-built fireplace and a unique two-sided staircase add charm.Four bedrooms on one level, including a luxurious primary suite with a walk-in closet and a princess suite. The walk-out lower level has a newly finished bath and bedroom.Professionally installed gutters and gutter covers.New roof, furnace, air conditioning, and air exchanger. Ideally located near parks, trails, shopping, and restaurants, with easy airport access. Perfect blend of luxury and convenience, this home is a rare find.
Highlights of 17583 Alcove Circle:
Custom features including a welcoming foyer, French doors, a cozy fireplace, built-ins, and a custom-built cedar wood sunroom
Spacious maintenance-free deck and custom kitchen cabinets
Upscale Viking appliances, granite countertops, and a breakfast area extended by one and a half feet for added space
Upper level features a primary suite, a rare guest suite, two additional bedrooms, and another full bathroom
Recently finished basement with a beautifully tiled bedroom and bathroom
Almost 1,450 sq ft of unfinished space with plumbing and heating ready to be customized as per the buyer's preference.
Professionally installed gutters with covers and a meticulously landscaped yard
Private, flat backyard with elegant brick front curb appeal located on a cul-de-sac
New roof (2020), water heater and air exchanger (2021), central air and furnace (2023),new gutter filters and more. See the attached sheet for more updates!
Location
State MN
County Hennepin
Zoning Residential-Single Family
Rooms
Basement Block, Daylight/Lookout Windows, Egress Window(s), Finished, Partially Finished, Storage Space, Tile Shower, Walkout
Dining Room Breakfast Bar, Breakfast Area, Eat In Kitchen, Separate/Formal Dining Room
Interior
Heating Forced Air
Cooling Central Air
Fireplaces Number 1
Fireplaces Type Family Room, Gas
Fireplace Yes
Appliance Air-To-Air Exchanger, Dishwasher, Disposal, Exhaust Fan, Humidifier, Gas Water Heater, Microwave, Range, Refrigerator, Stainless Steel Appliances
Exterior
Parking Features Attached Garage
Garage Spaces 3.0
Fence None
Pool None
Roof Type Age 8 Years or Less,Architectural Shingle,Asphalt,Pitched,Tar/Gravel
Building
Lot Description Tree Coverage - Medium, Underground Utilities
Story Two
Foundation 1941
Sewer City Sewer/Connected
Water City Water/Connected
Level or Stories Two
Structure Type Brick/Stone,Vinyl Siding
New Construction false
Schools
School District Eden Prairie
Read Less
GET MORE INFORMATION




