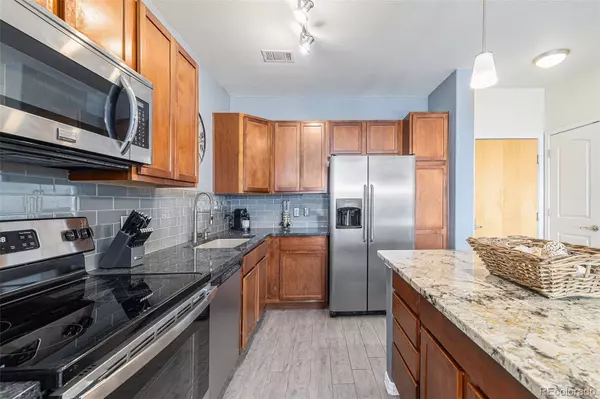For more information regarding the value of a property, please contact us for a free consultation.
10184 Park Meadows DR #1218 Lone Tree, CO 80124
Want to know what your home might be worth? Contact us for a FREE valuation!

Our team is ready to help you sell your home for the highest possible price ASAP
Key Details
Sold Price $355,000
Property Type Condo
Sub Type Condominium
Listing Status Sold
Purchase Type For Sale
Square Footage 771 sqft
Price per Sqft $460
Subdivision Lincoln Square Lofts
MLS Listing ID 2771230
Sold Date 10/15/24
Style Contemporary
Bedrooms 1
Full Baths 1
Condo Fees $260
HOA Fees $260/mo
HOA Y/N Yes
Abv Grd Liv Area 771
Originating Board recolorado
Year Built 2005
Annual Tax Amount $1,744
Tax Year 2023
Property Description
Stylish Lincoln Square Loft Condo with panoramic mountain views from every room. This updated, move-in-ready one-bedroom, one-bath unit features high ceilings, granite counters, maple cabinets, modern tile, and a gas fireplace. Enjoy a private balcony with sunset views, a walk-in closet, and blackout blinds. Located in the Lone Tree Entertainment District, it's a short walk to the Lincoln Light Rail station, bars, restaurants, and more. Community amenities include a pool, hot tub, fitness center, and clubhouse. Just 14 minutes to DTC, 23 minutes to downtown, with secure underground parking and guest spots.
Location
State CO
County Douglas
Rooms
Main Level Bedrooms 1
Interior
Interior Features Ceiling Fan(s), Elevator, Five Piece Bath, Granite Counters, High Ceilings, Jet Action Tub, Open Floorplan, Pantry, Smoke Free, Walk-In Closet(s)
Heating Forced Air
Cooling Central Air
Flooring Carpet, Tile
Fireplaces Number 1
Fireplaces Type Electric, Family Room
Fireplace Y
Appliance Cooktop, Dishwasher, Disposal, Dryer, Electric Water Heater, Microwave, Oven, Refrigerator, Self Cleaning Oven, Washer
Laundry In Unit
Exterior
Exterior Feature Balcony, Barbecue, Elevator, Spa/Hot Tub
Garage Underground
Garage Spaces 1.0
Pool Outdoor Pool
Utilities Available Cable Available, Electricity Connected, Internet Access (Wired)
View Mountain(s)
Roof Type Unknown
Total Parking Spaces 1
Garage No
Building
Sewer Public Sewer
Water Public
Level or Stories Three Or More
Structure Type Brick,Stucco
Schools
Elementary Schools Acres Green
Middle Schools Cresthill
High Schools Highlands Ranch
School District Douglas Re-1
Others
Senior Community No
Ownership Individual
Acceptable Financing 1031 Exchange, Cash, Conventional, FHA, VA Loan
Listing Terms 1031 Exchange, Cash, Conventional, FHA, VA Loan
Special Listing Condition None
Pets Description Cats OK, Dogs OK, Number Limit
Read Less

© 2024 METROLIST, INC., DBA RECOLORADO® – All Rights Reserved
6455 S. Yosemite St., Suite 500 Greenwood Village, CO 80111 USA
Bought with MB The Brian Petrelli Team
GET MORE INFORMATION




