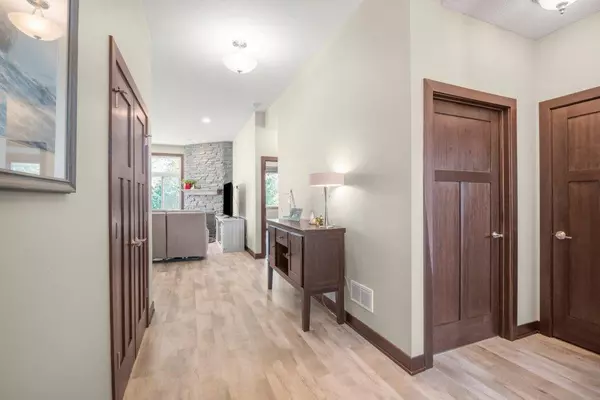For more information regarding the value of a property, please contact us for a free consultation.
26541 Frontier AVE Wyoming, MN 55092
Want to know what your home might be worth? Contact us for a FREE valuation!

Our team is ready to help you sell your home for the highest possible price ASAP
Key Details
Sold Price $440,000
Property Type Single Family Home
Sub Type Single Family Residence
Listing Status Sold
Purchase Type For Sale
Square Footage 1,564 sqft
Price per Sqft $281
Subdivision Kennedy Estates 1St Add
MLS Listing ID 6616548
Sold Date 11/15/24
Bedrooms 2
Full Baths 1
Three Quarter Bath 1
HOA Fees $10/ann
Year Built 2017
Annual Tax Amount $4,998
Tax Year 2024
Contingent None
Lot Size 10,018 Sqft
Acres 0.23
Lot Dimensions 75x125x75x130
Property Description
This house was originally the builders model home. One level living! This slab on grade home offers over 1,550 finished square feet of living space. Gourmet kitchen with granite counters, stainless steel appliances and kitchen window looking out to your beautiful yard. Two bedrooms, full guest bathroom and 3/4 private master bathroom with a spacious roll-in tile shower and large walk-in-closet. Open floor plan with four season porch and walkout to your private concrete patio. Home has in-floor heat! W/D and small chest freezer are included in the sale along with premium window treatments, water softener and power retractable awning! Fenced backyard butts up against the green space. Come enjoy this home!
Location
State MN
County Chisago
Zoning Residential-Single Family
Rooms
Basement Slab
Dining Room Informal Dining Room, Living/Dining Room
Interior
Heating Forced Air
Cooling Central Air
Fireplaces Number 1
Fireplaces Type Living Room
Fireplace Yes
Appliance Air-To-Air Exchanger, Dishwasher, Disposal, Microwave, Range, Refrigerator
Exterior
Parking Features Attached Garage
Garage Spaces 3.0
Building
Story One
Foundation 1564
Sewer City Sewer/Connected
Water City Water/Connected
Level or Stories One
Structure Type Vinyl Siding
New Construction false
Schools
School District Forest Lake
Others
HOA Fee Include None
Read Less
GET MORE INFORMATION




