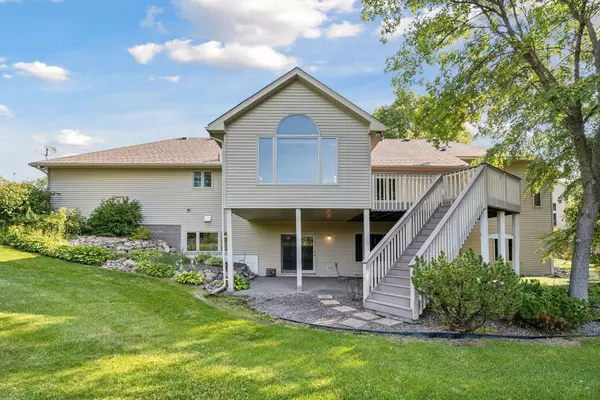For more information regarding the value of a property, please contact us for a free consultation.
18929 Yarborough TRCE Maple Grove, MN 55311
Want to know what your home might be worth? Contact us for a FREE valuation!

Our team is ready to help you sell your home for the highest possible price ASAP
Key Details
Sold Price $577,500
Property Type Single Family Home
Sub Type Single Family Residence
Listing Status Sold
Purchase Type For Sale
Square Footage 3,144 sqft
Price per Sqft $183
Subdivision Gladstone
MLS Listing ID 6601950
Sold Date 12/05/24
Bedrooms 4
Full Baths 3
HOA Fees $36/ann
Year Built 1997
Annual Tax Amount $6,688
Tax Year 2024
Contingent None
Lot Size 0.410 Acres
Acres 0.41
Lot Dimensions 58x201x80x74x45x121
Property Sub-Type Single Family Residence
Property Description
Welcome to this beautiful and spacious residence, perfectly nestled on a large and private lot with stunning views of serene wetlands. This home offers main level living with a rare blend of nature and comfort, featuring expansive living spaces with vaulted ceilings and an open-concept layout. On the main level you have a large primary bedroom with ensuite bathroom, 2nd bedroom, and a comfortable 4 seasons room. The large windows allow for an abundance of natural light and showcase the breathtaking landscape outside. The lower level offers two more bedrooms, a spacious entertaining area with plenty of storage, a hot tub room, and a sliding door for outdoor access. Enjoy the backyard oasis and deck that is perfect for outdoor dining and bird-watching. The vast lot offers plenty of space for gardening and recreation. Located in a quiet cul-de-sac, in a desirable neighborhood, this home is close to parks, trails and highway access while offering the tranquility of nature at your doorstep.
Location
State MN
County Hennepin
Zoning Residential-Single Family
Rooms
Basement Daylight/Lookout Windows, Drain Tiled, Finished, Full, Sump Pump, Walkout
Dining Room Informal Dining Room
Interior
Heating Forced Air
Cooling Central Air
Fireplaces Number 2
Fireplaces Type Family Room, Gas, Living Room
Fireplace Yes
Appliance Air-To-Air Exchanger, Dishwasher, Disposal, Dryer, Electronic Air Filter, Exhaust Fan, Microwave, Range, Refrigerator, Trash Compactor, Washer, Water Softener Owned
Exterior
Parking Features Attached Garage, Asphalt, Garage Door Opener
Garage Spaces 3.0
Fence None
Pool None
Roof Type Age 8 Years or Less,Asphalt,Pitched
Building
Lot Description Public Transit (w/in 6 blks), Irregular Lot, Sod Included in Price
Story One
Foundation 1507
Sewer City Sewer/Connected
Water City Water/Connected
Level or Stories One
Structure Type Brick/Stone,Wood Siding
New Construction false
Schools
School District Osseo
Others
HOA Fee Include Shared Amenities
Read Less



