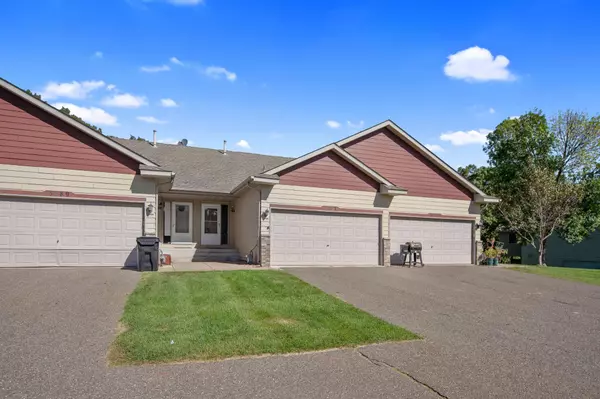For more information regarding the value of a property, please contact us for a free consultation.
5587 154th LN NW Ramsey, MN 55303
Want to know what your home might be worth? Contact us for a FREE valuation!

Our team is ready to help you sell your home for the highest possible price ASAP
Key Details
Sold Price $282,500
Property Type Townhouse
Sub Type Townhouse Side x Side
Listing Status Sold
Purchase Type For Sale
Square Footage 1,670 sqft
Price per Sqft $169
Subdivision Evergreen Point Twnhms 2Nd
MLS Listing ID 6609850
Sold Date 02/06/25
Bedrooms 3
Full Baths 2
HOA Fees $50/ann
Year Built 2004
Annual Tax Amount $2,783
Tax Year 2024
Contingent None
Lot Size 1,742 Sqft
Acres 0.04
Lot Dimensions getting
Property Sub-Type Townhouse Side x Side
Property Description
Welcome to 5587 154th Lane NW, a delightful one-level walk-out twin home located in Ramsey, MN. Enjoy townhome living with no neighbors behind you as you have a wooded backyard with a covered patio. The main level features an open living room with new carpet, a dining room with vaulted ceilings, and hard surface flooring. Enjoy the main level laundry, full bathroom, bedroom, and living room, as well as a sunroom with lots of light and great views. The entryway is very spacious and has access to the garage. The lower level walkout features a spacious family room, 2 bedrooms, a walkout to a covered patio, a full bath, and additional storage. Just minutes from major highways and shopping. Explore the nearby parks. Easy access to major highways ensures a smooth commute.
Location
State MN
County Anoka
Zoning Residential-Single Family
Rooms
Basement Full, Walkout
Dining Room Living/Dining Room
Interior
Heating Forced Air
Cooling Central Air
Fireplace No
Appliance Dishwasher, Dryer, Range, Refrigerator, Washer
Exterior
Parking Features Attached Garage, Shared Driveway
Garage Spaces 2.0
Building
Story Two
Foundation 888
Sewer City Sewer/Connected
Water City Water/Connected
Level or Stories Two
Structure Type Brick/Stone,Fiber Cement
New Construction false
Schools
School District Anoka-Hennepin
Others
HOA Fee Include Lawn Care,Snow Removal
Restrictions Other
Read Less



