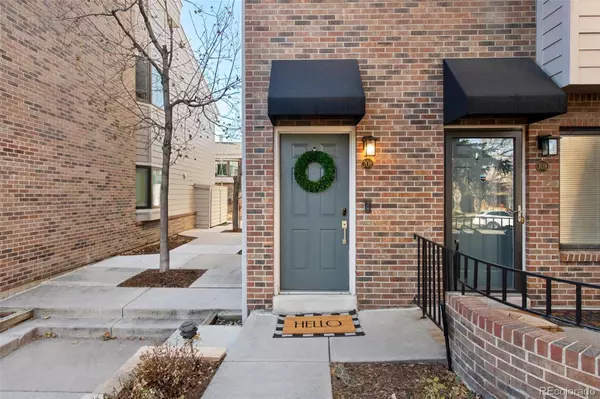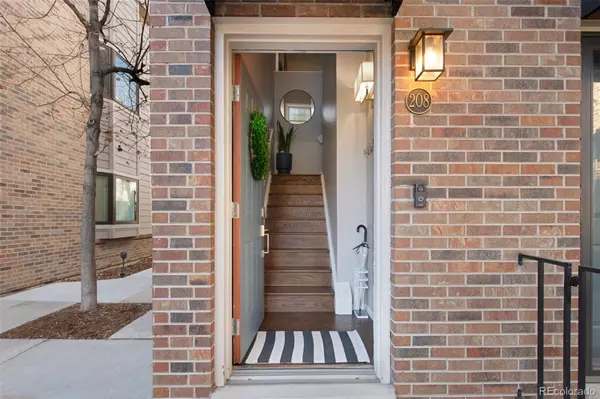For more information regarding the value of a property, please contact us for a free consultation.
221 S Garfield ST #208 Denver, CO 80209
Want to know what your home might be worth? Contact us for a FREE valuation!

Our team is ready to help you sell your home for the highest possible price ASAP
Key Details
Sold Price $520,000
Property Type Condo
Sub Type Condominium
Listing Status Sold
Purchase Type For Sale
Square Footage 1,003 sqft
Price per Sqft $518
Subdivision Cherry Creek
MLS Listing ID 5712650
Sold Date 02/14/25
Bedrooms 1
Full Baths 1
Condo Fees $256
HOA Fees $256/mo
HOA Y/N Yes
Abv Grd Liv Area 1,003
Originating Board recolorado
Year Built 1985
Annual Tax Amount $2,043
Tax Year 2023
Property Sub-Type Condominium
Property Description
Beautiful east facing end unit condo in Denver's highly desired Cherry Creek Neighborhood. Upon entering you are greeted by vaulted ceilings, and custom lead glass windows that light up the space. This move-in ready home offers a floor plan where the kitchen, dining, and living room flow seamlessly together. At the end of the day come home to relax in your spacious primary bedroom offering a walkthrough closet, and glass French doors opening up to a bonus room/office. This unit features an updated bathroom with a skylight lit soaking tub, marble dual vanity, and custom built-ins. This home has TWO parking spaces, a west-facing full-length balcony, and a storage unit. Very low HOAs for Cherry Creek/$256.22 monthly. Move right in and start enjoying all Cherry Creek has to offer!
Location
State CO
County Denver
Zoning PUD
Rooms
Main Level Bedrooms 1
Interior
Interior Features Marble Counters, Smart Thermostat, Vaulted Ceiling(s)
Heating Forced Air, Natural Gas
Cooling Central Air
Flooring Carpet, Laminate, Tile, Wood
Fireplaces Type Living Room, Wood Burning
Fireplace N
Appliance Dishwasher, Disposal, Dryer, Microwave, Oven, Refrigerator, Washer
Laundry In Unit
Exterior
Exterior Feature Balcony
Garage Spaces 1.0
Roof Type Composition
Total Parking Spaces 2
Garage Yes
Building
Sewer Public Sewer
Water Public
Level or Stories One
Structure Type Brick,Frame,Wood Siding
Schools
Elementary Schools Steck
Middle Schools Hill
High Schools George Washington
School District Denver 1
Others
Senior Community No
Ownership Agent Owner
Acceptable Financing 1031 Exchange, Cash, Conventional
Listing Terms 1031 Exchange, Cash, Conventional
Special Listing Condition None
Pets Allowed Yes
Read Less

© 2025 METROLIST, INC., DBA RECOLORADO® – All Rights Reserved
6455 S. Yosemite St., Suite 500 Greenwood Village, CO 80111 USA
Bought with Porchlight Real Estate Group



