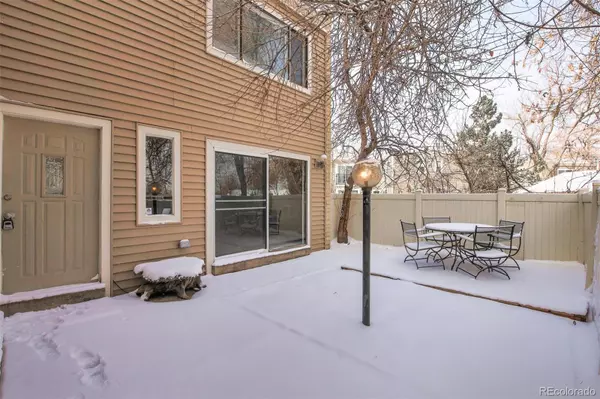For more information regarding the value of a property, please contact us for a free consultation.
9573 E Kansas CIR #57 Denver, CO 80247
Want to know what your home might be worth? Contact us for a FREE valuation!

Our team is ready to help you sell your home for the highest possible price ASAP
Key Details
Sold Price $250,000
Property Type Condo
Sub Type Condominium
Listing Status Sold
Purchase Type For Sale
Square Footage 1,156 sqft
Price per Sqft $216
Subdivision Cinnimon Courtyard
MLS Listing ID 3618981
Sold Date 02/19/25
Bedrooms 2
Full Baths 1
Half Baths 1
Condo Fees $425
HOA Fees $425/mo
HOA Y/N Yes
Abv Grd Liv Area 1,156
Originating Board recolorado
Year Built 1975
Annual Tax Amount $1,390
Tax Year 2023
Lot Size 435 Sqft
Acres 0.01
Property Sub-Type Condominium
Property Description
What a deal! Check out this 2-story townhouse-style condo with its own private courtyard and a detached oversized garage—perfect for the handyman type! Bring your tools, not objections! This home does need deferred maintenance repairs to truly shine however, the major cost contenders have already been taken care of with a new furnace, central air-conditioning, and electrical panel all installed in 2021. Additionally, fresh paint and new carpet were added before hitting the market. Want to see something unique? This home features its very own Hot Rock Sauna right inside the Primary Bedroom—what a perfect way to unwind after a long day. There is also a detached garage with extra storage attached. Who doesn't like more storage? Whether you're looking to live in and fix as you go or flip it, note this home is being sold as-is in its current condition, reflected in the asking price. The photos depict the home with digital enhancements, including staged elements. Quick closing, quick possession—let`s move!
Location
State CO
County Arapahoe
Interior
Interior Features Eat-in Kitchen, Laminate Counters, Pantry, Sauna, Smoke Free
Heating Forced Air
Cooling Central Air
Flooring Carpet, Laminate
Fireplaces Number 1
Fireplaces Type Living Room, Wood Burning
Fireplace Y
Appliance Dishwasher, Disposal, Dryer, Range, Washer
Laundry In Unit, Laundry Closet
Exterior
Exterior Feature Lighting, Private Yard
Parking Features Oversized
Garage Spaces 1.0
Fence Full
Utilities Available Electricity Connected, Natural Gas Connected
Roof Type Unknown
Total Parking Spaces 1
Garage No
Building
Lot Description Corner Lot
Sewer Public Sewer
Water Public
Level or Stories Two
Structure Type Frame,Stone,Vinyl Siding
Schools
Elementary Schools Village East
Middle Schools Prairie
High Schools Overland
School District Cherry Creek 5
Others
Senior Community No
Ownership Individual
Acceptable Financing Cash, Conventional, VA Loan
Listing Terms Cash, Conventional, VA Loan
Special Listing Condition None
Read Less

© 2025 METROLIST, INC., DBA RECOLORADO® – All Rights Reserved
6455 S. Yosemite St., Suite 500 Greenwood Village, CO 80111 USA
Bought with Realty One Group Five Star Colorado



