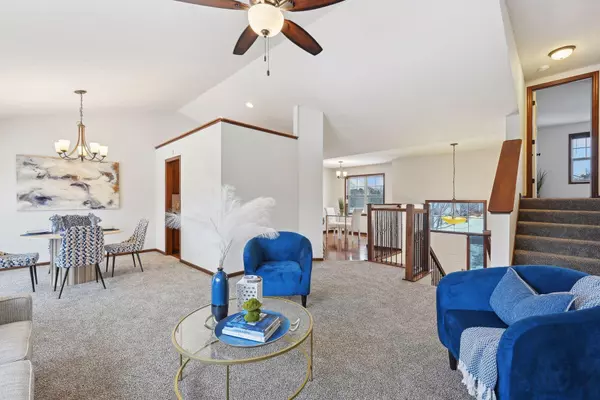For more information regarding the value of a property, please contact us for a free consultation.
7471 Quigley AVE NE Otsego, MN 55330
Want to know what your home might be worth? Contact us for a FREE valuation!

Our team is ready to help you sell your home for the highest possible price ASAP
Key Details
Sold Price $399,900
Property Type Single Family Home
Sub Type Single Family Residence
Listing Status Sold
Purchase Type For Sale
Square Footage 2,420 sqft
Price per Sqft $165
Subdivision Wildflower Meadows 2Nd Add
MLS Listing ID 6647401
Sold Date 02/20/25
Bedrooms 6
Full Baths 2
Year Built 2015
Annual Tax Amount $4,426
Tax Year 2023
Contingent None
Lot Size 8,276 Sqft
Acres 0.19
Lot Dimensions 130x65
Property Sub-Type Single Family Residence
Property Description
Welcome to this beautiful 3 level split home nestled in a convenient location near major highways. Upon entry you'll be greeted by a large foyer with vaulted ceilings. The main level features a large living room, spacious and functional kitchen with breakfast bar and informal dining. 2 large bedrooms and a full bath. The expansive primary bedrooms boasts a private bath with deep soaker tub and separate shower. Walk-through closet. Additionally the LL has 3 spacious bedrooms, laundry and unfinished bath ready for your design. Spacious yard, walking trails and park near by. Welcome Home
Location
State MN
County Wright
Zoning Residential-Single Family
Rooms
Basement Daylight/Lookout Windows, Finished, Full, Other, Partially Finished, Storage Space, Sump Pump, Unfinished
Dining Room Breakfast Bar, Breakfast Area, Eat In Kitchen, Informal Dining Room, Kitchen/Dining Room, Living/Dining Room, Other
Interior
Heating Forced Air
Cooling Central Air
Fireplace No
Appliance Air-To-Air Exchanger, Dishwasher, Dryer, Gas Water Heater, Other, Range, Refrigerator, Stainless Steel Appliances
Exterior
Parking Features Attached Garage
Garage Spaces 3.0
Fence None
Pool Above Ground
Roof Type Age Over 8 Years
Building
Lot Description Irregular Lot, Tree Coverage - Light
Story Three Level Split
Foundation 1512
Sewer City Sewer/Connected
Water City Water/Connected
Level or Stories Three Level Split
Structure Type Brick/Stone,Vinyl Siding
New Construction false
Schools
School District Elk River
Read Less



