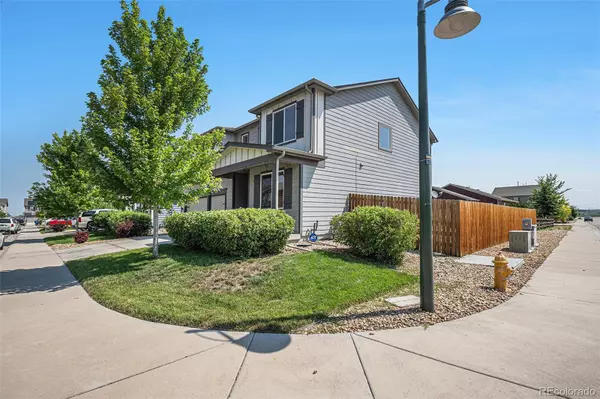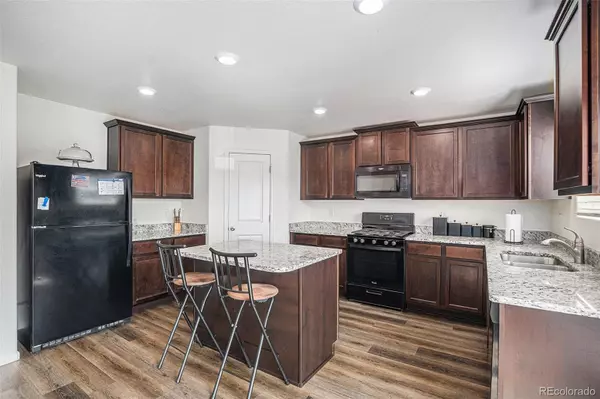For more information regarding the value of a property, please contact us for a free consultation.
2004 Wildwood ST Lochbuie, CO 80603
Want to know what your home might be worth? Contact us for a FREE valuation!

Our team is ready to help you sell your home for the highest possible price ASAP
Key Details
Sold Price $510,000
Property Type Single Family Home
Sub Type Single Family Residence
Listing Status Sold
Purchase Type For Sale
Square Footage 2,265 sqft
Price per Sqft $225
Subdivision Bella Vista
MLS Listing ID 5219987
Sold Date 09/10/25
Style Traditional
Bedrooms 4
Full Baths 2
Half Baths 1
Condo Fees $57
HOA Fees $57/mo
HOA Y/N Yes
Abv Grd Liv Area 2,265
Year Built 2019
Annual Tax Amount $3,615
Tax Year 2024
Lot Size 6,534 Sqft
Acres 0.15
Property Sub-Type Single Family Residence
Source recolorado
Property Description
Pride of ownership abounds in this very well-maintained home on a corner lot in Lochbuie. The flexible layout includes a main-level office and four spacious bedrooms upstairs, including a large primary suite with a huge walk-in closet. The kitchen features granite counters, a gas cooktop, and a large pantry, with plenty of natural light throughout the home.
Upstairs laundry adds convenience, and there is ample storage space throughout. The extensively landscaped backyard includes an extended concrete patio, shed, full fencing, and a variety of mature plants. The west-facing front helps with quick snow melt in winter.
Located just 15 minutes from Brighton and a short drive to Denver and DIA, the home is close to shopping, dining, parks, and schools. Two neighborhood parks and playgrounds are within walking distance, making this a convenient and well-connected location.
Location
State CO
County Weld
Interior
Heating Forced Air, Natural Gas
Cooling Central Air
Fireplace N
Appliance Dishwasher, Microwave, Oven
Exterior
Exterior Feature Private Yard
Garage Spaces 2.0
Utilities Available Electricity Connected, Natural Gas Connected
Roof Type Composition
Total Parking Spaces 2
Garage Yes
Building
Lot Description Corner Lot
Sewer Public Sewer
Level or Stories Two
Structure Type Frame
Schools
Elementary Schools Hudson
Middle Schools Weld Central
High Schools Weld Central
School District Weld County Re 3-J
Others
Senior Community No
Ownership Individual
Acceptable Financing Cash, Conventional, FHA, USDA Loan, VA Loan
Listing Terms Cash, Conventional, FHA, USDA Loan, VA Loan
Special Listing Condition None
Read Less

© 2025 METROLIST, INC., DBA RECOLORADO® – All Rights Reserved
6455 S. Yosemite St., Suite 500 Greenwood Village, CO 80111 USA
Bought with Keller Williams Realty Downtown LLC
GET MORE INFORMATION




